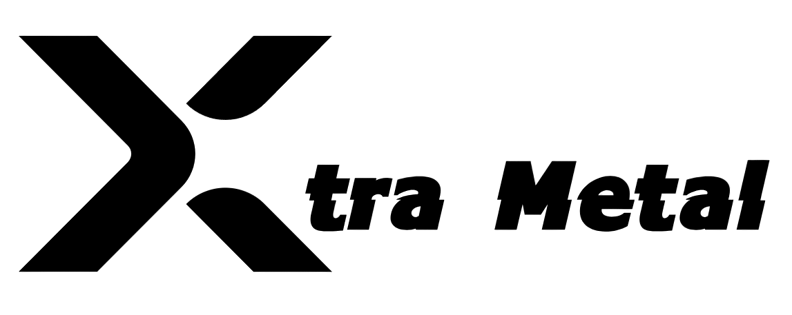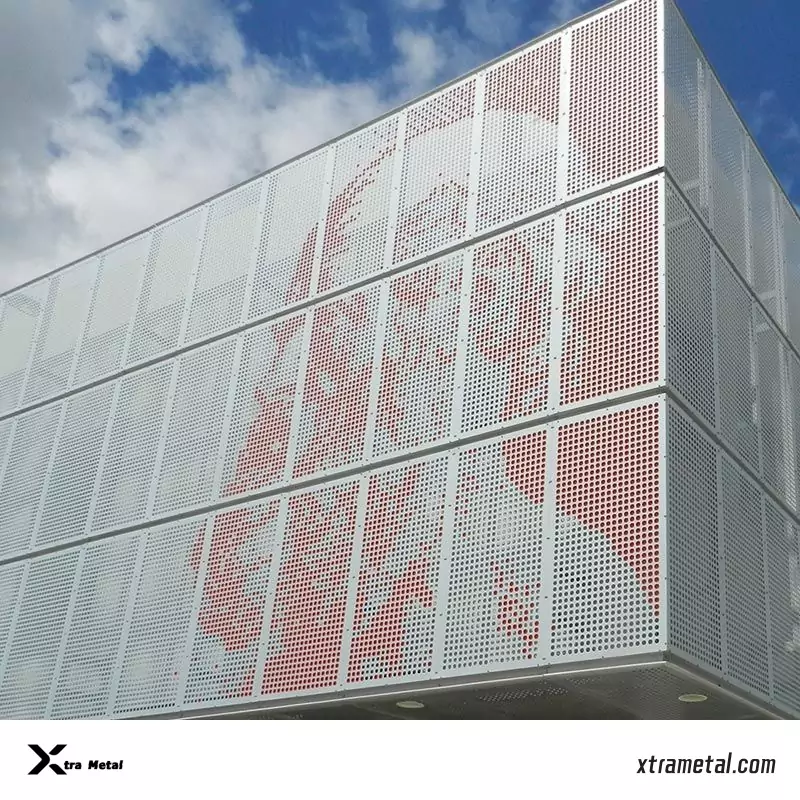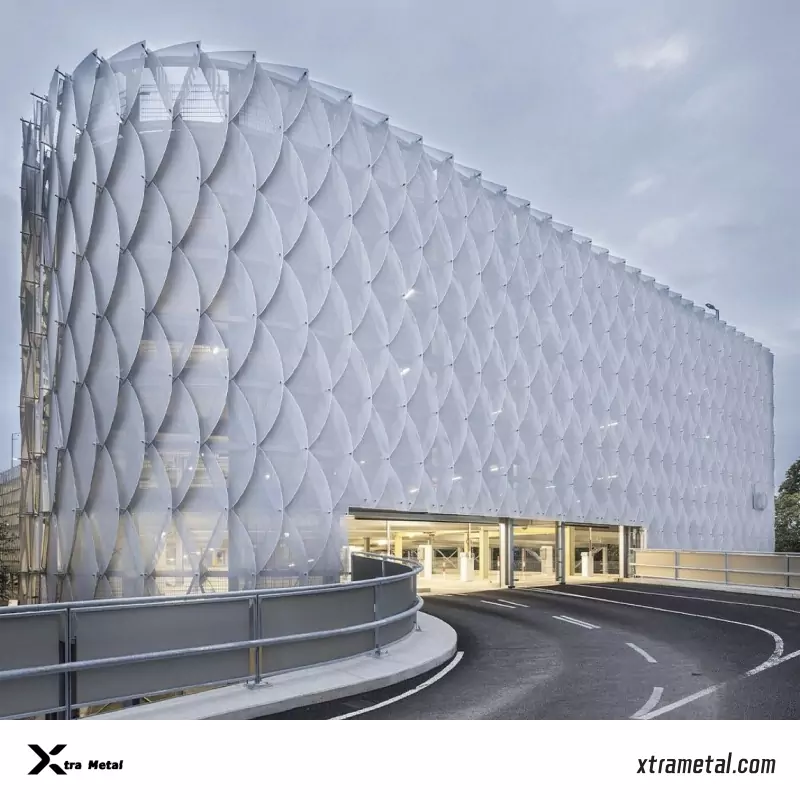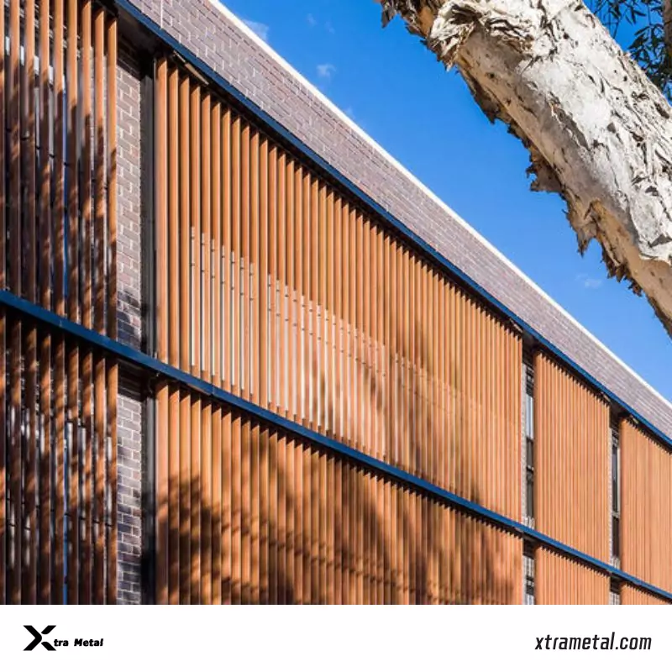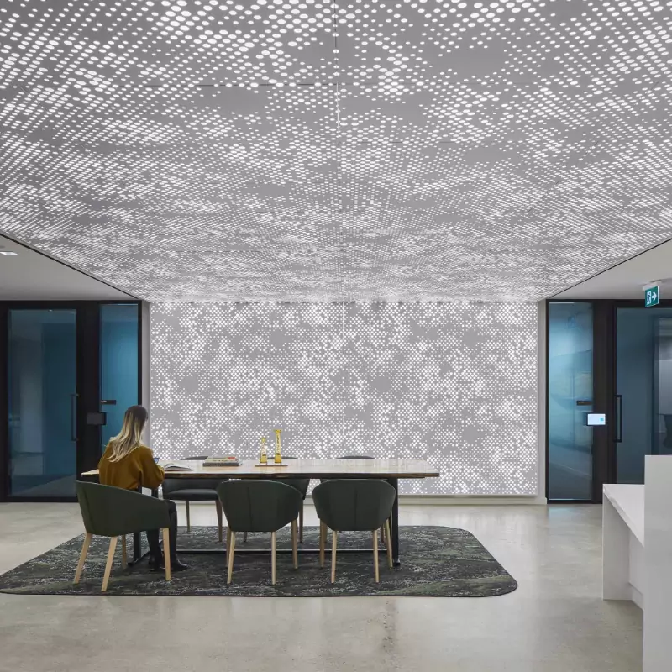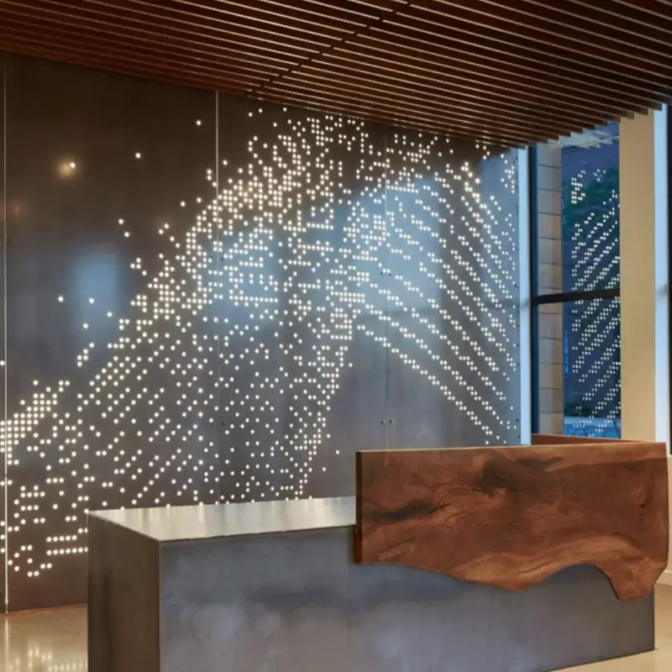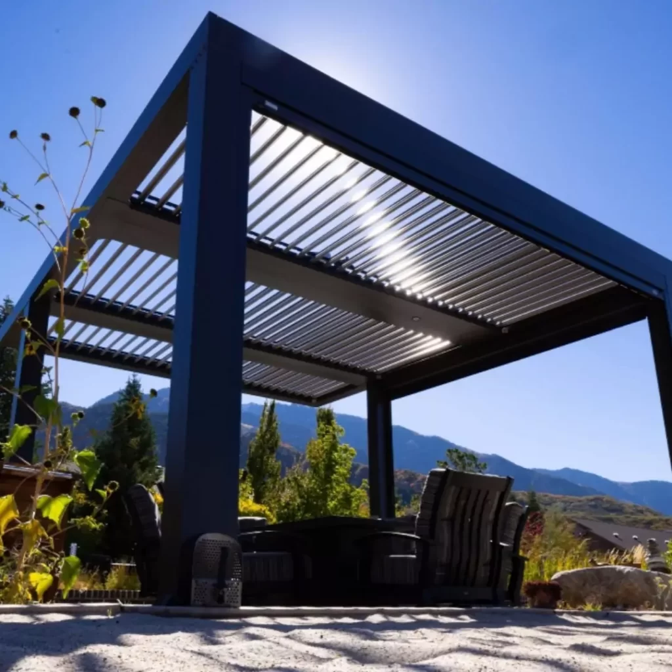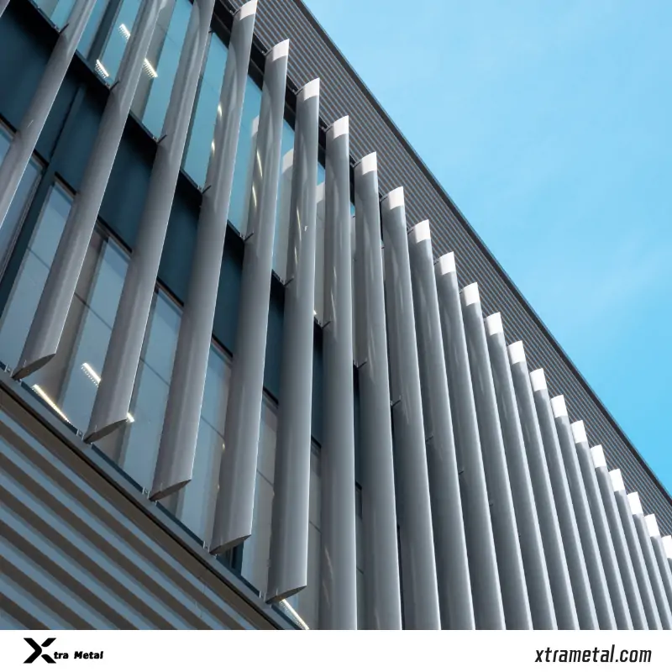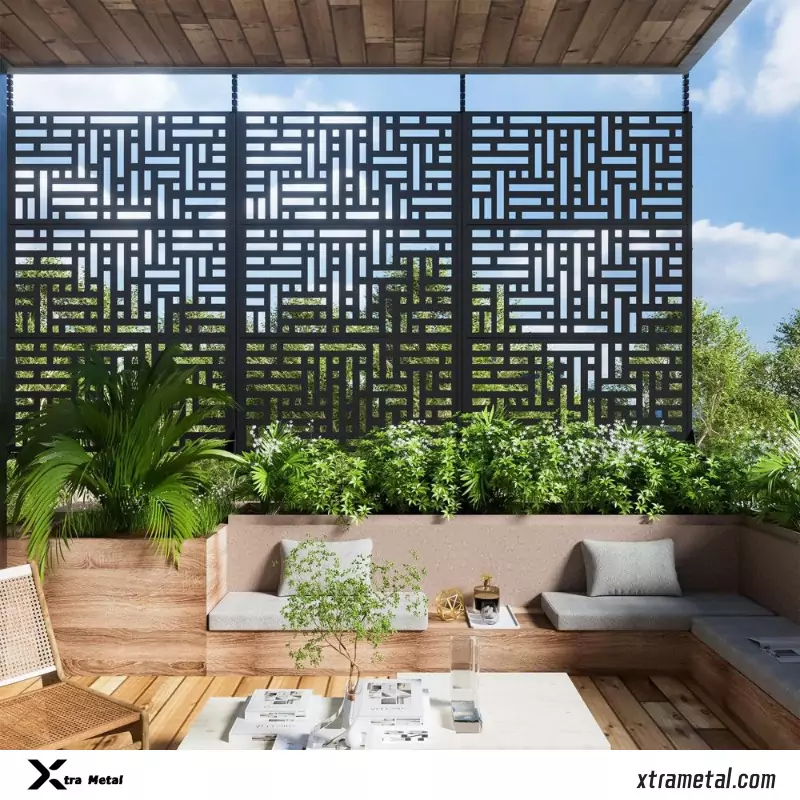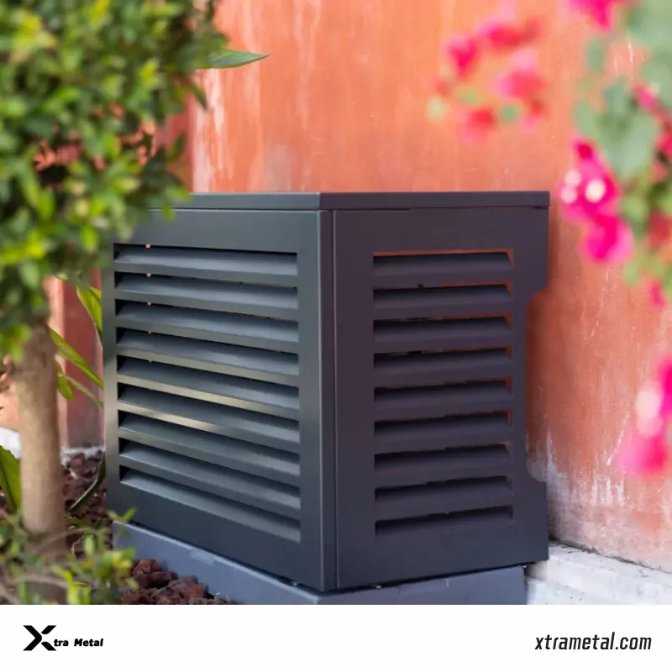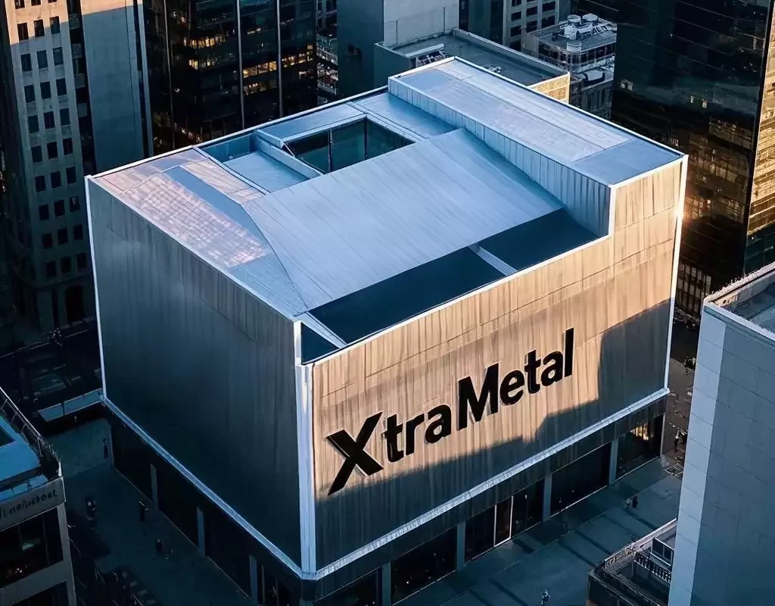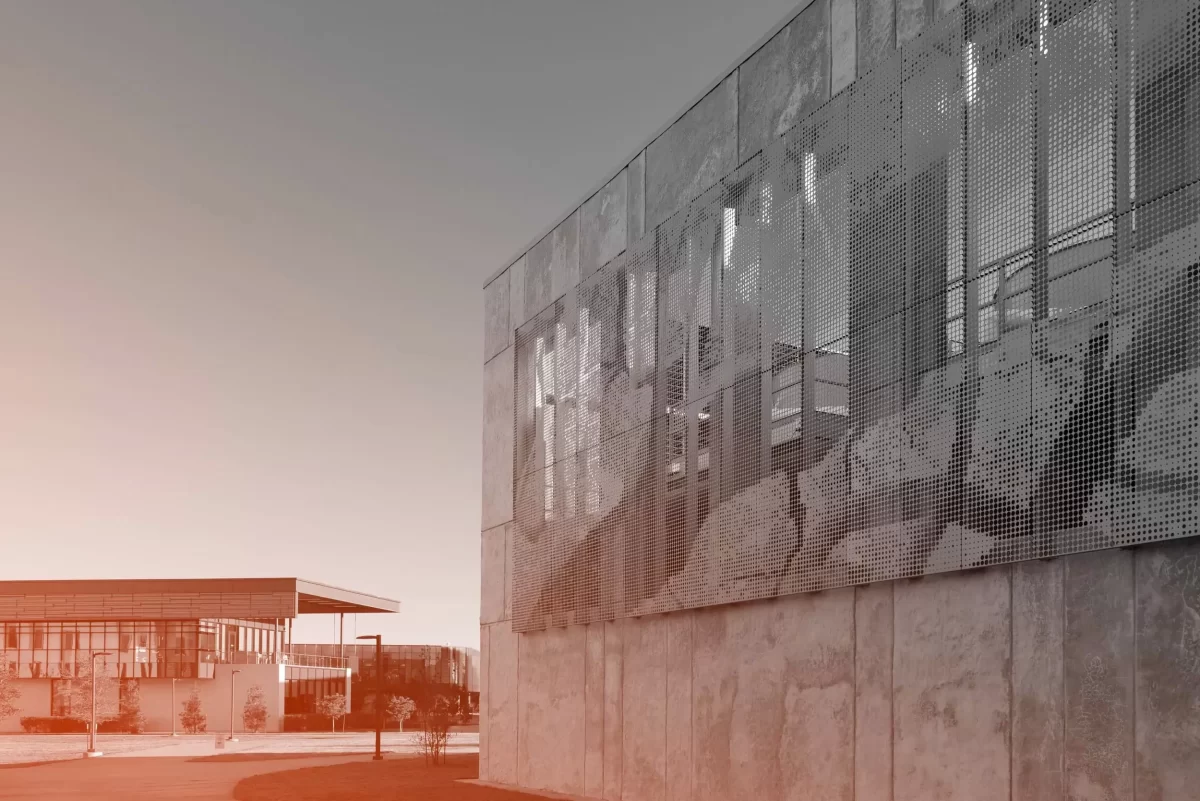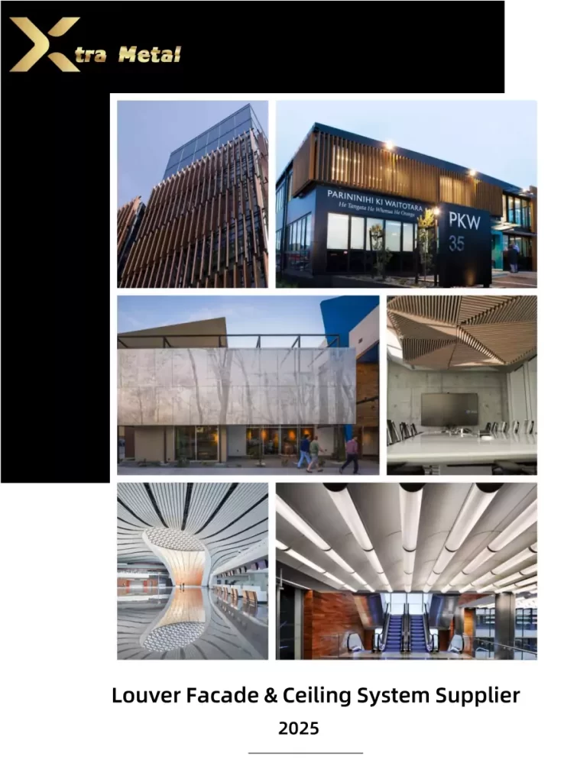What is an exterior louver wall?
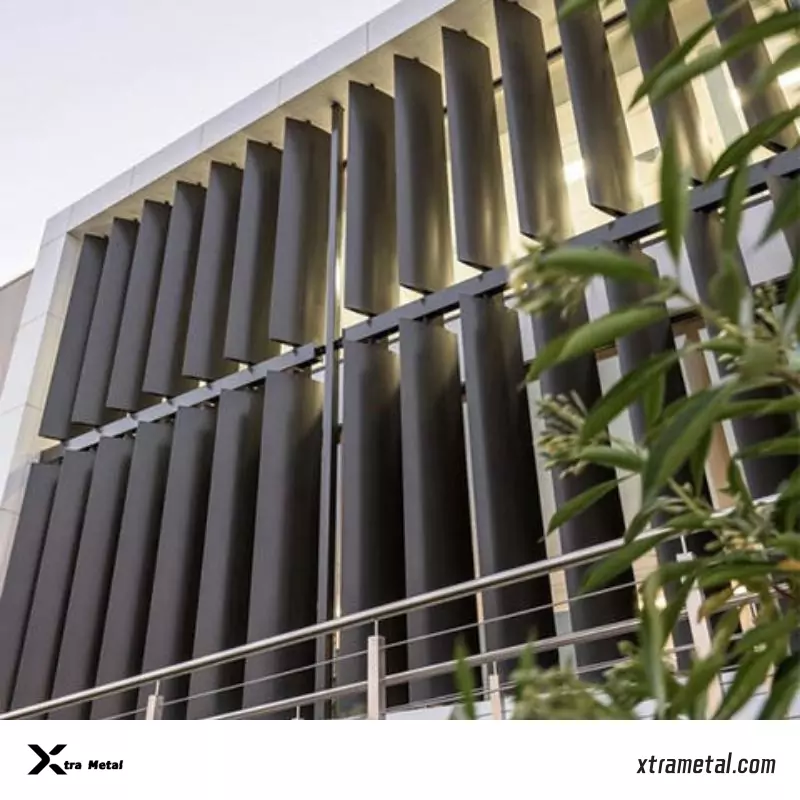
An exterior louver wall is a facade system composed of angled or horizontal slats (typically aluminum) designed to regulate sunlight, airflow, and visual privacy while enhancing architectural aesthetics. These louvers balance functionality, such as solar shading, weather protection, and energy efficiency, with design flexibility. At XtraMetal Group, we engineer precision-crafted aluminum louvers using durable, corrosion-resistant […]
What are vertical louvers called?
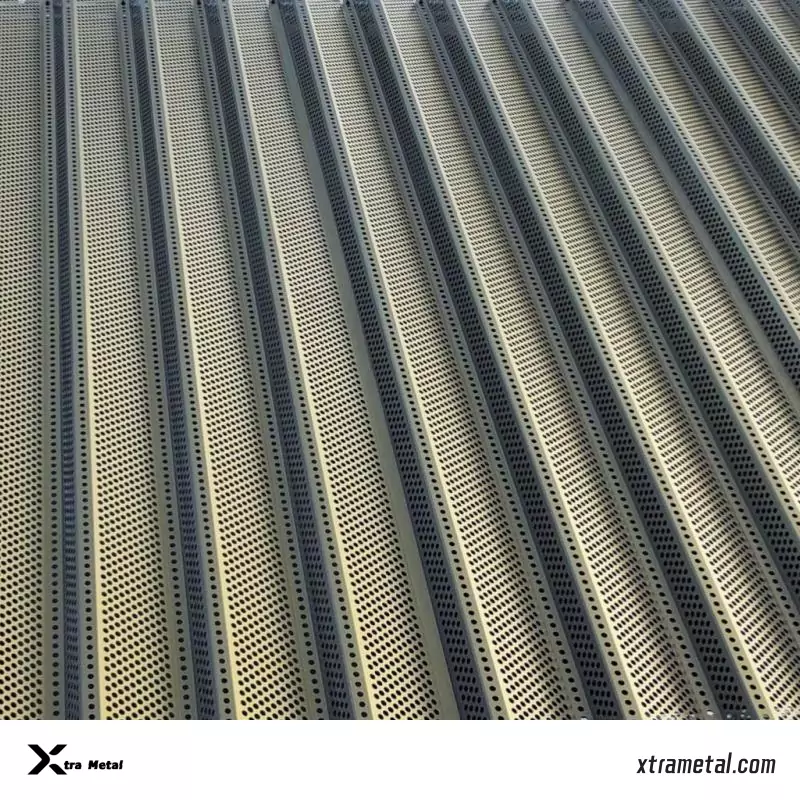
Vertical louvers are technically termed “vertical louver blades” or “vertical fins” when designed as standalone architectural elements. In engineering specifications, they may also be classified under “aluminum vertical sunshade systems” due to their primary function in solar shading and airflow management. At XtraMetal Group, we engineer these components using precision-formed aluminum alloy extrusions tailored to […]
How to Choose Exterior Louver Wall: A Comprehensive Guide
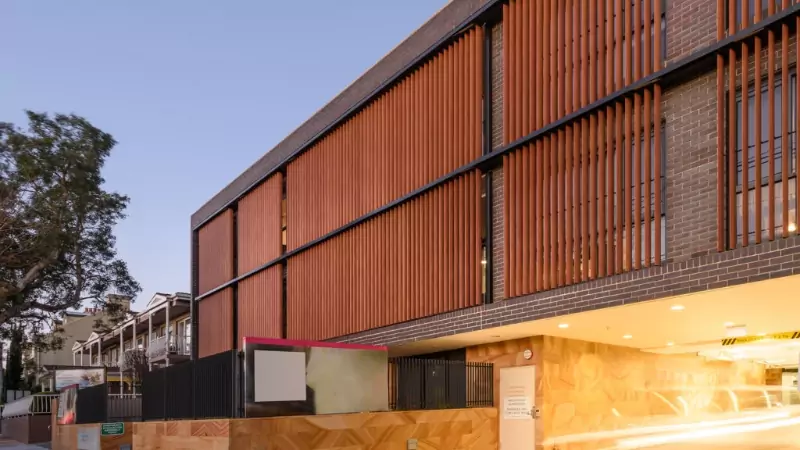
Have you ever struggled to find building materials that balance function, durability, and style? Louvered walls and exterior louvered wall panels might be the solution you need. These structures use angled slats to let air and light flow through while keeping out rain and unwanted views. They’re perfect for improving building performance and adding a modern look.
