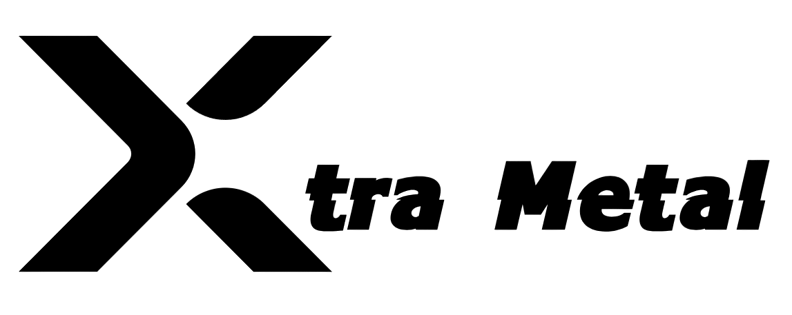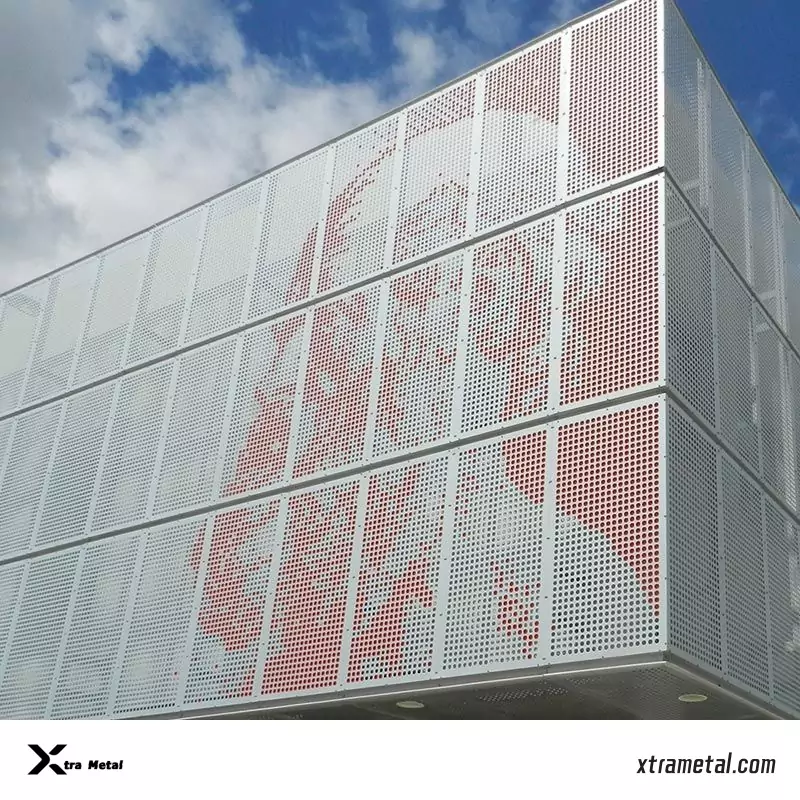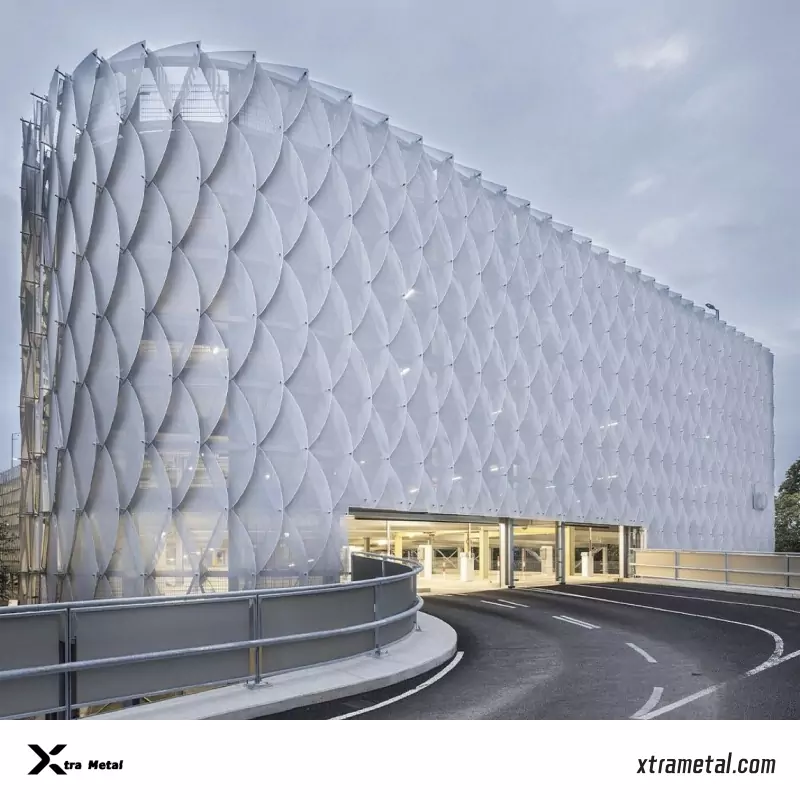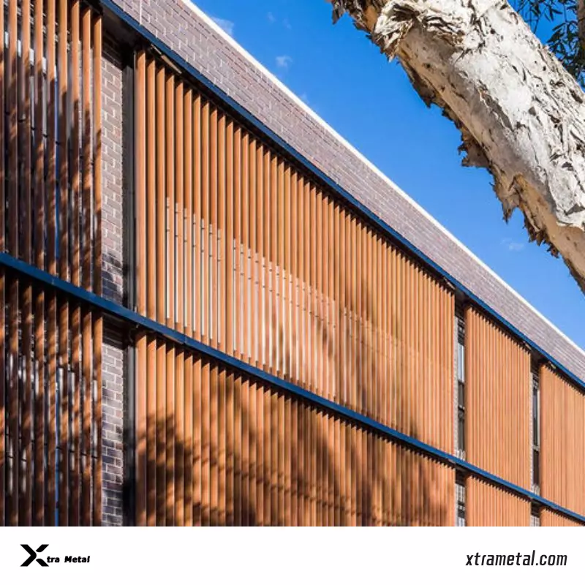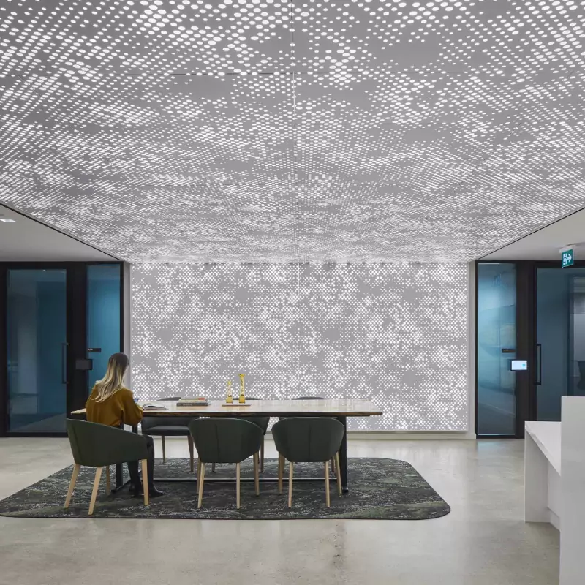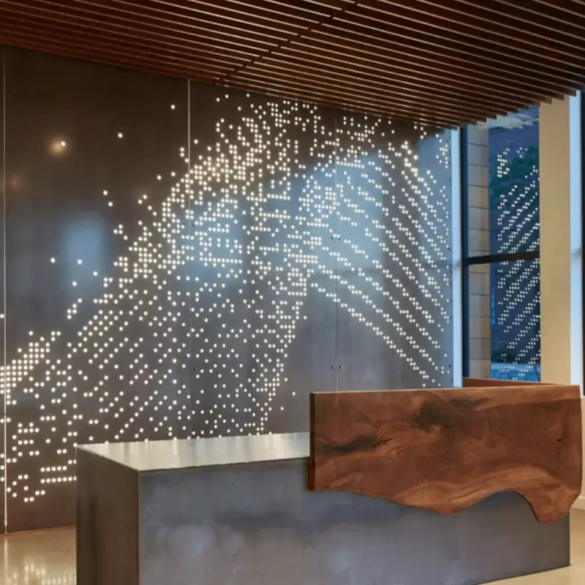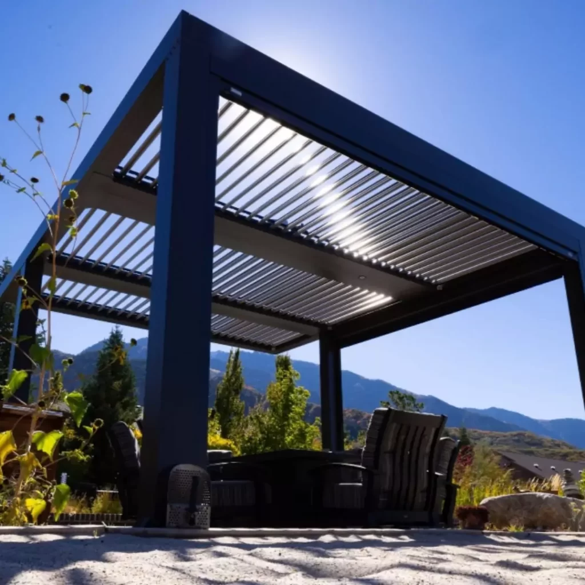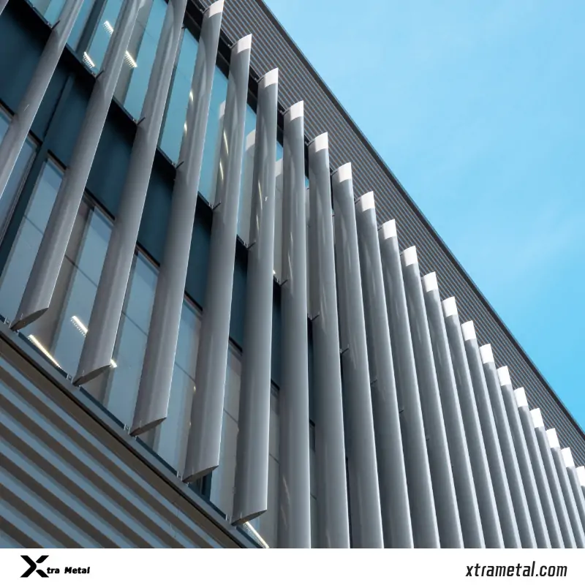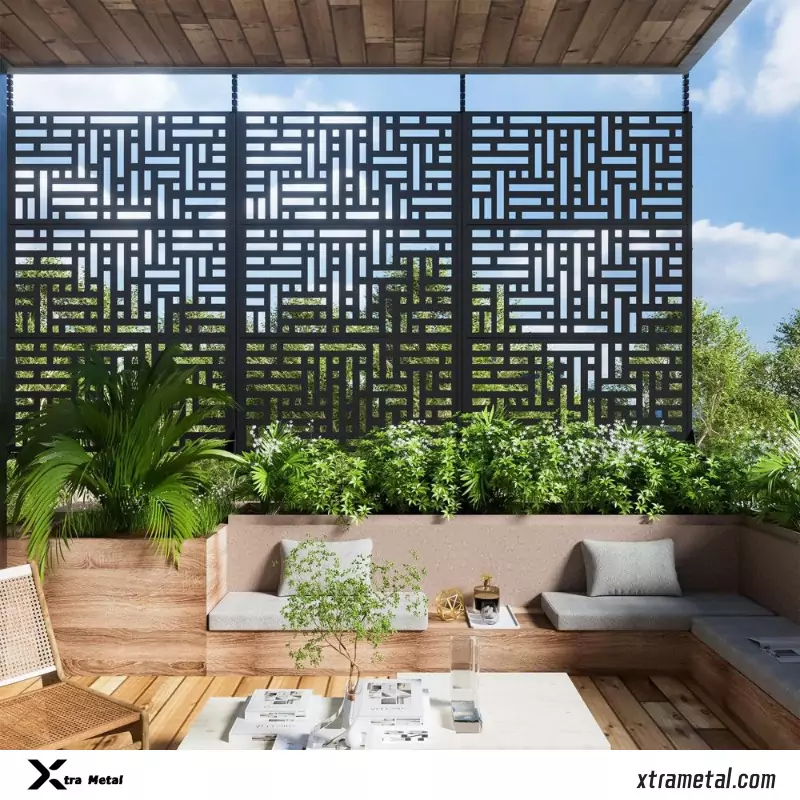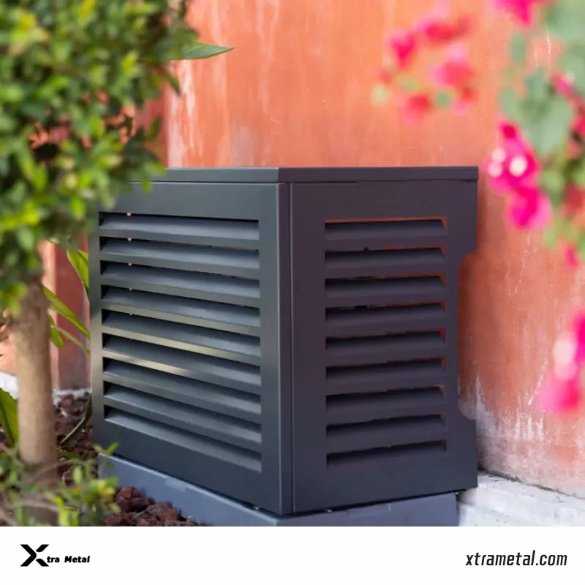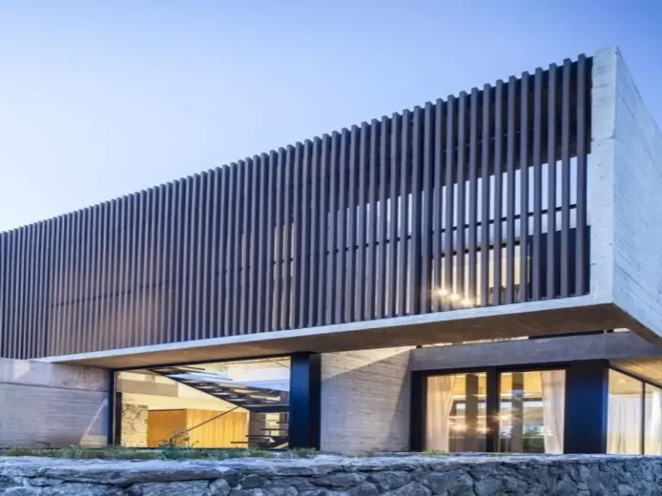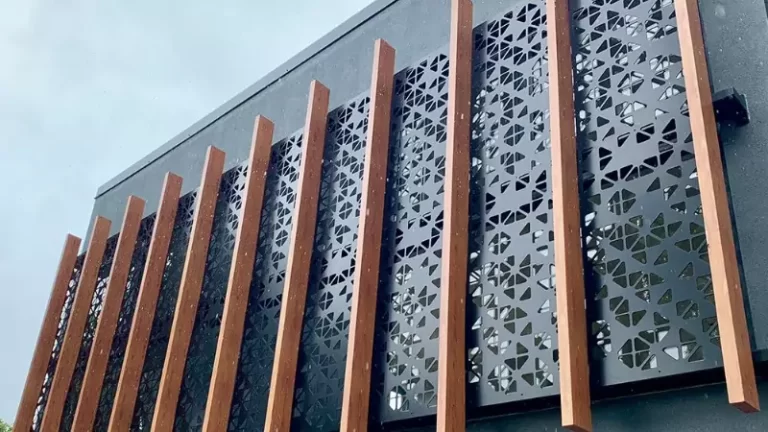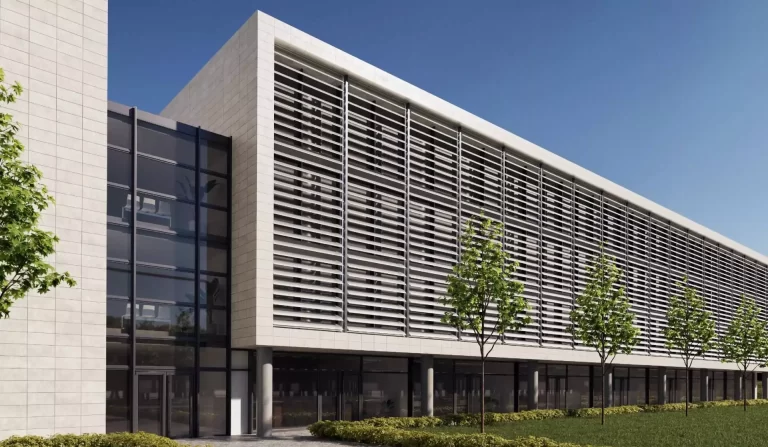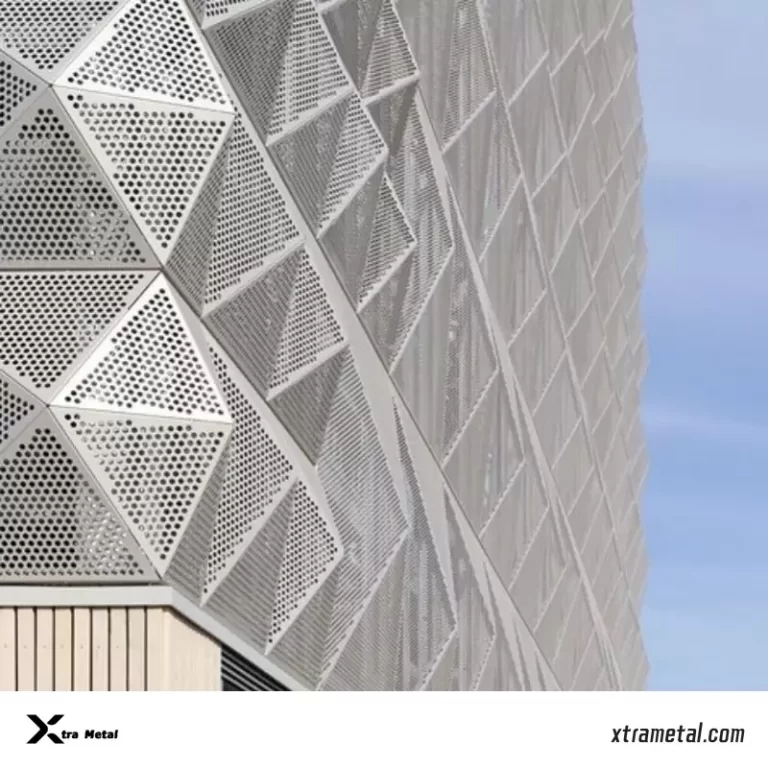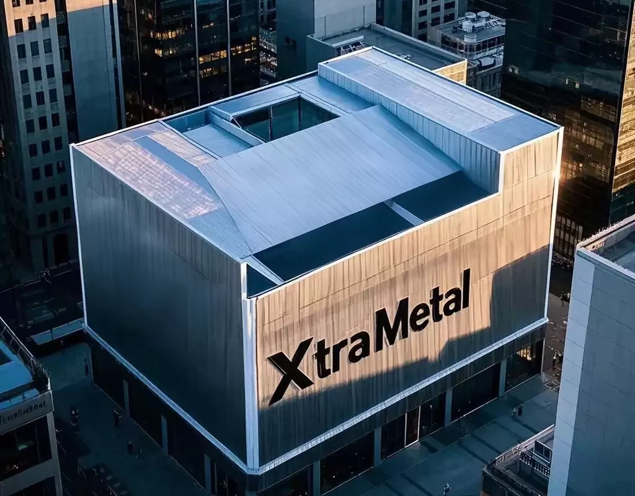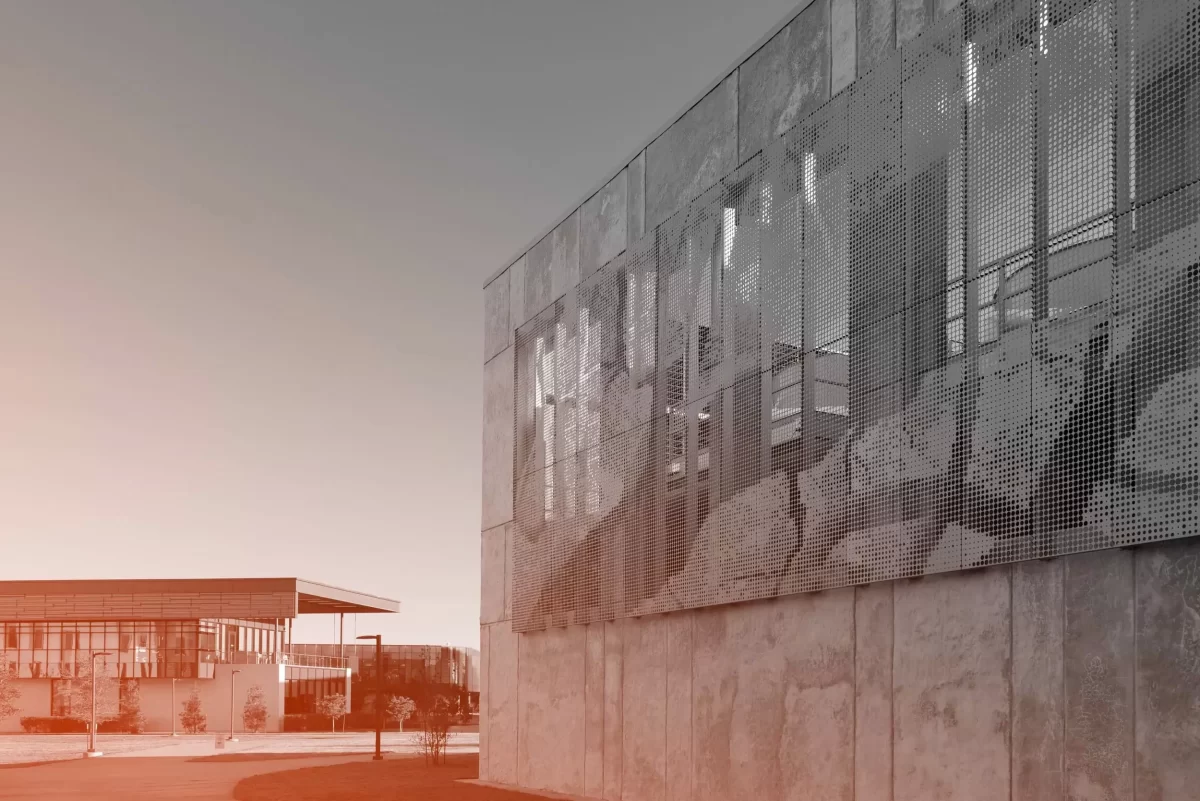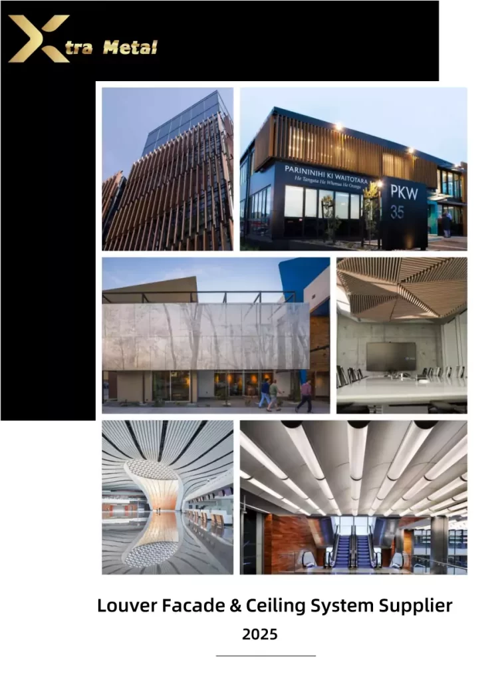An exterior louver wall is a facade system composed of angled or horizontal slats (typically aluminum) designed to regulate sunlight, airflow, and visual privacy while enhancing architectural aesthetics. These louvers balance functionality, such as solar shading, weather protection, and energy efficiency, with design flexibility.
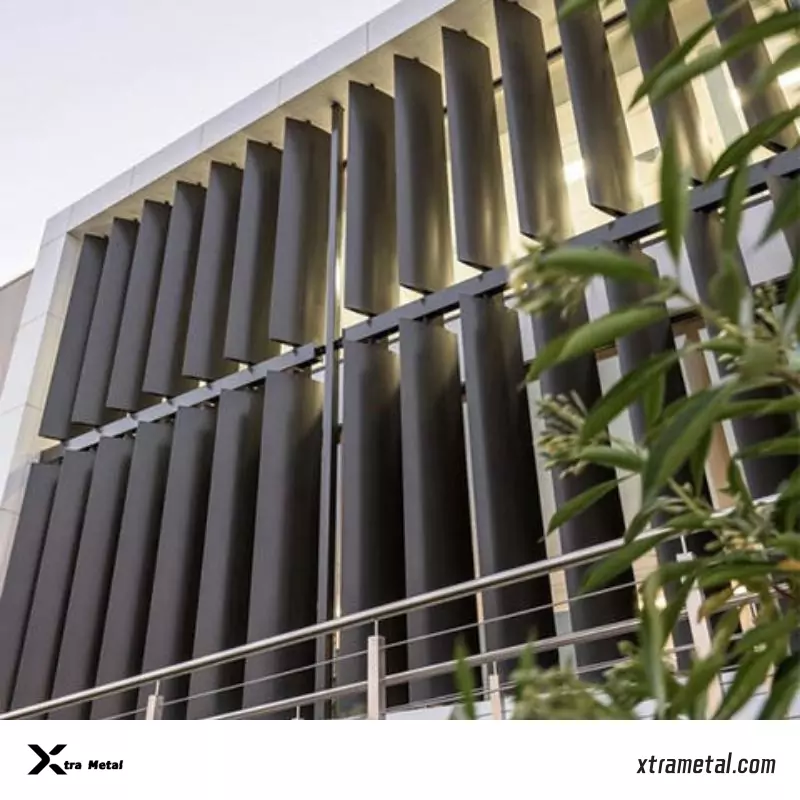
At XtraMetal Group, we engineer precision-crafted aluminum louvers using durable, corrosion-resistant alloys, tailored to project-specific requirements for angles, spacing, and finishes (e.g., PVDF coatings). Our 30+ years of expertise ensure seamless integration with complex building envelopes, offering architects and contractors a unified solution combining performance, sustainability, and premium aesthetics. Customization, full supply chain control, and rigorous quality standards guarantee longevity even in harsh climates.
