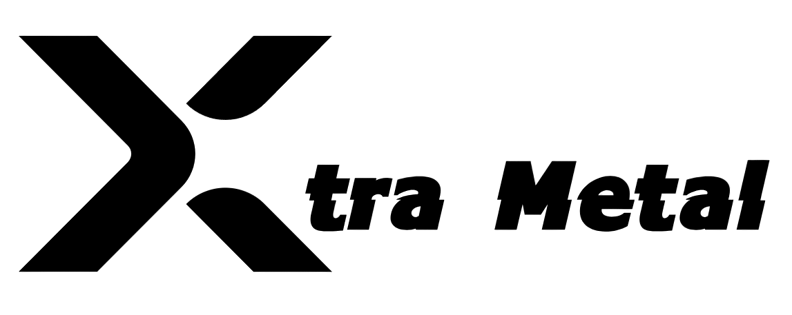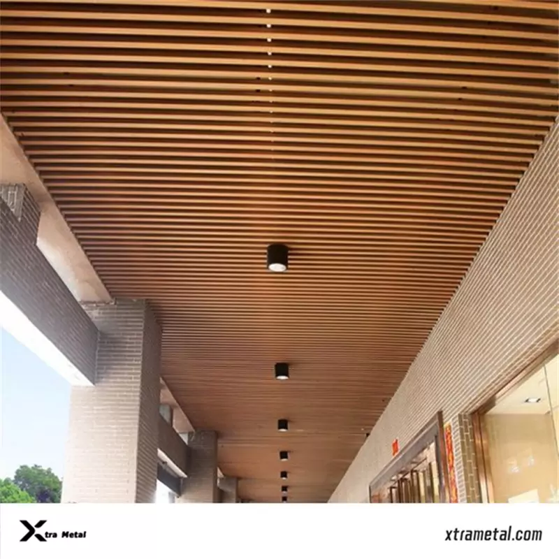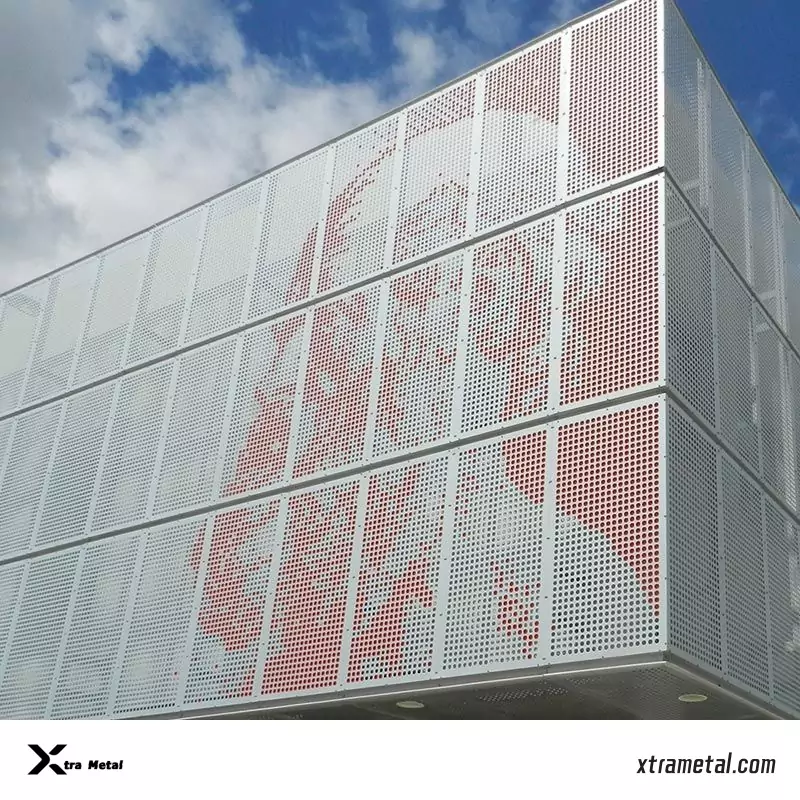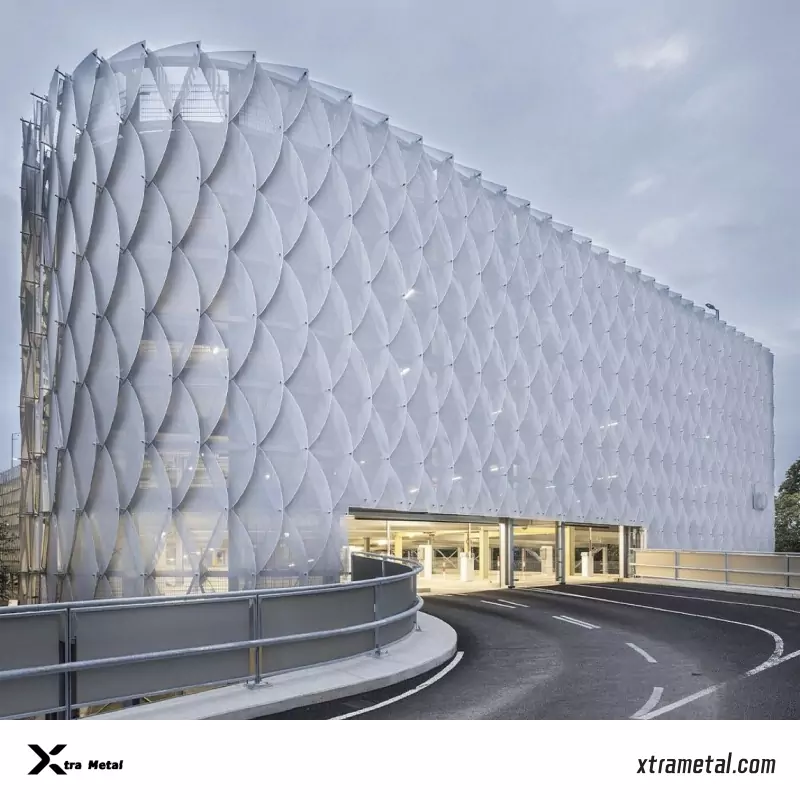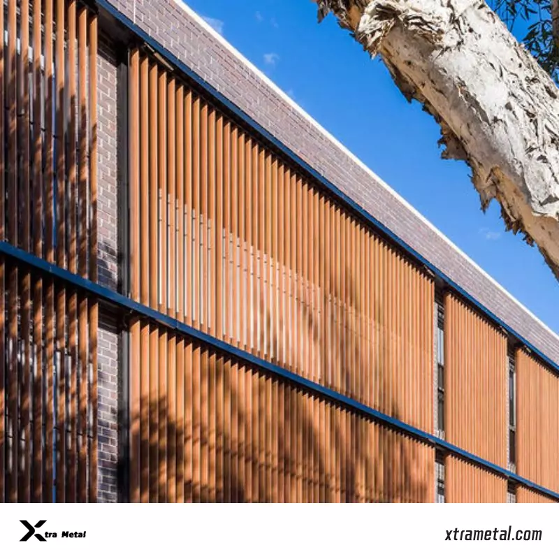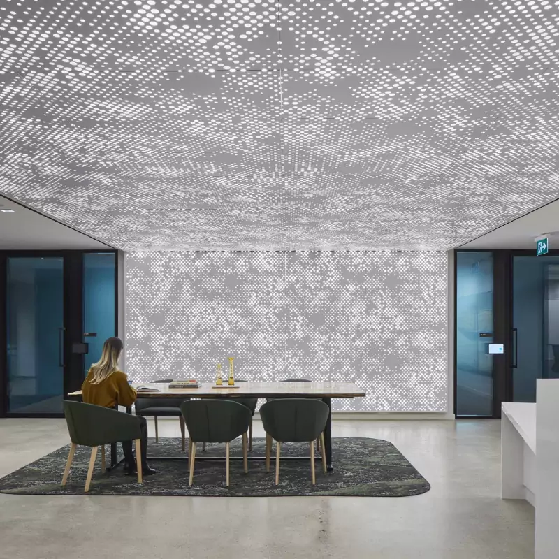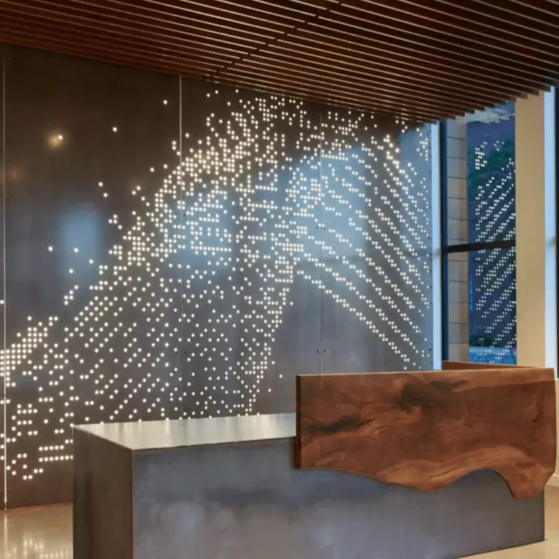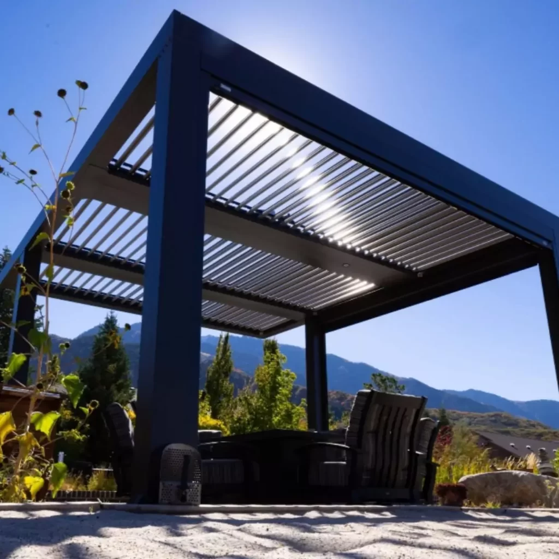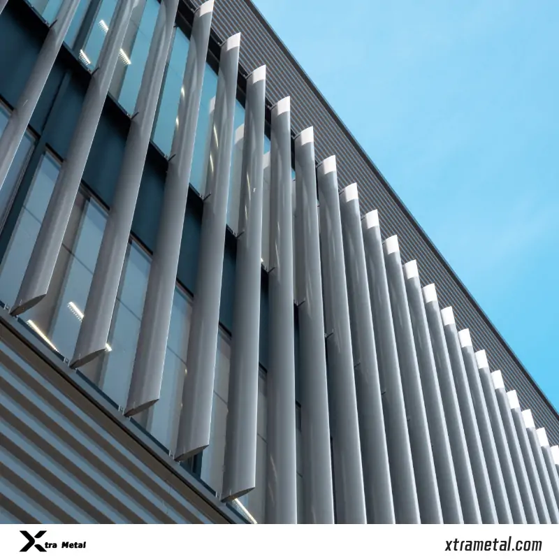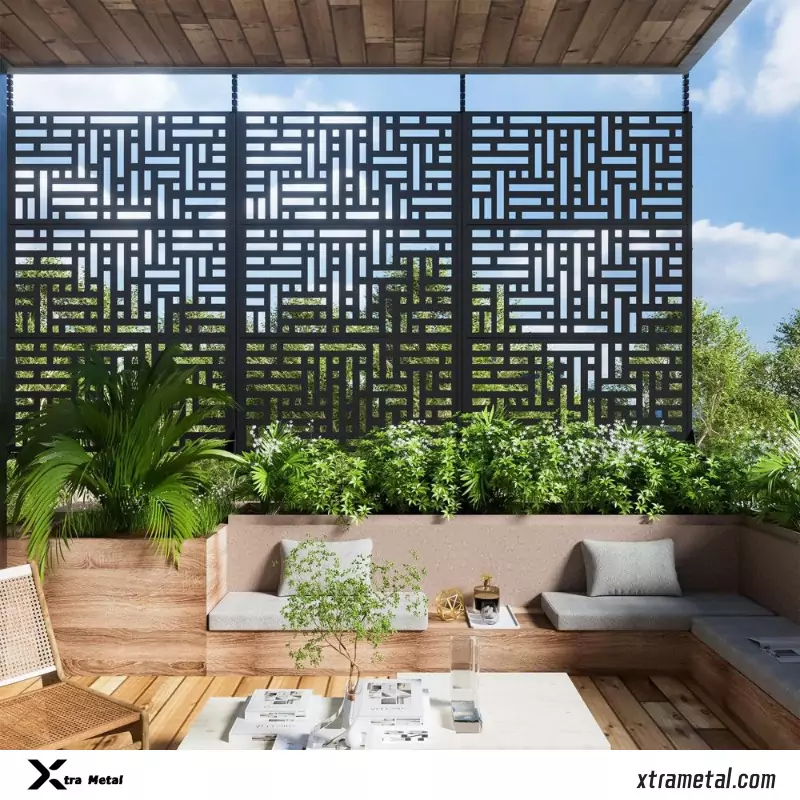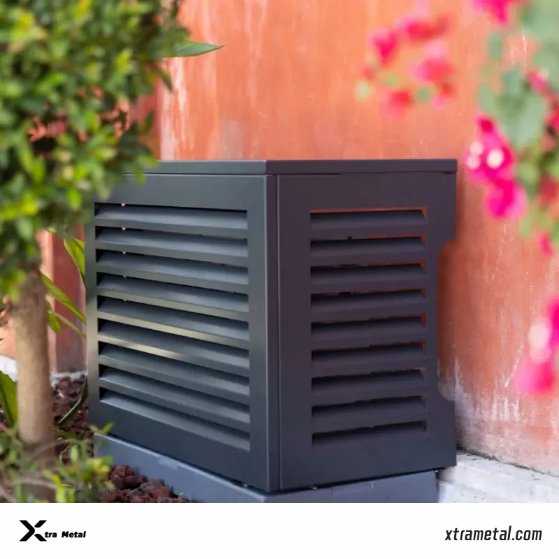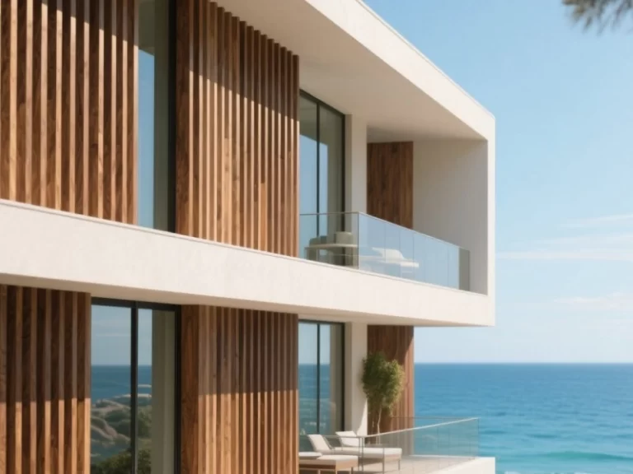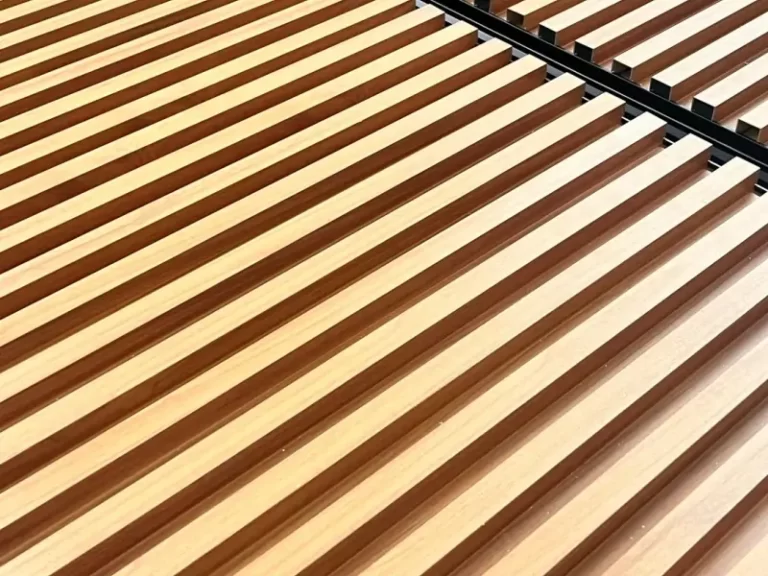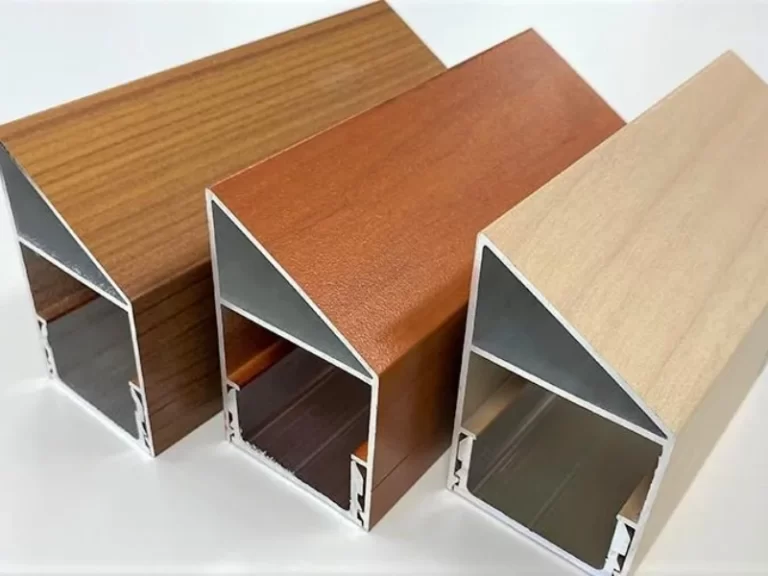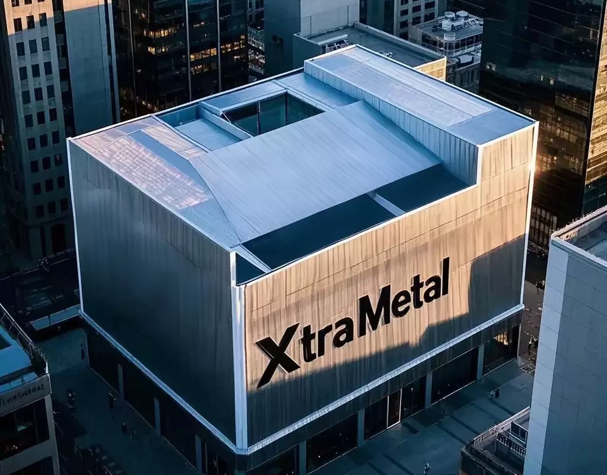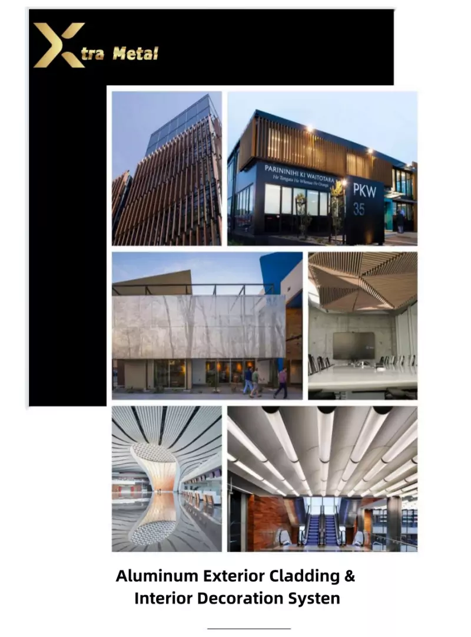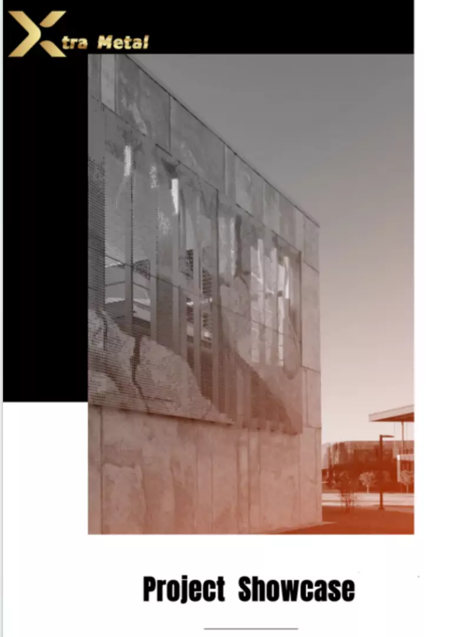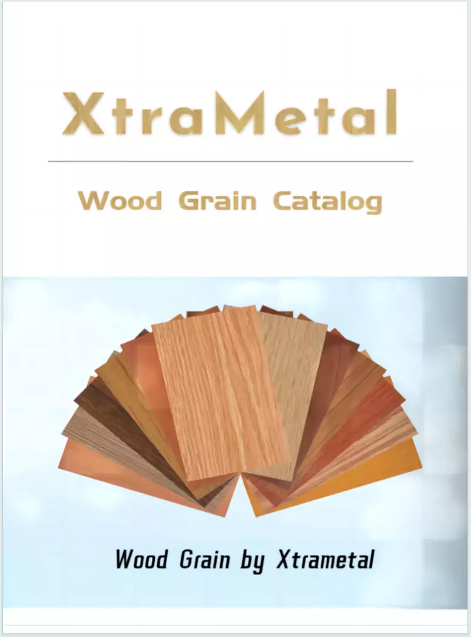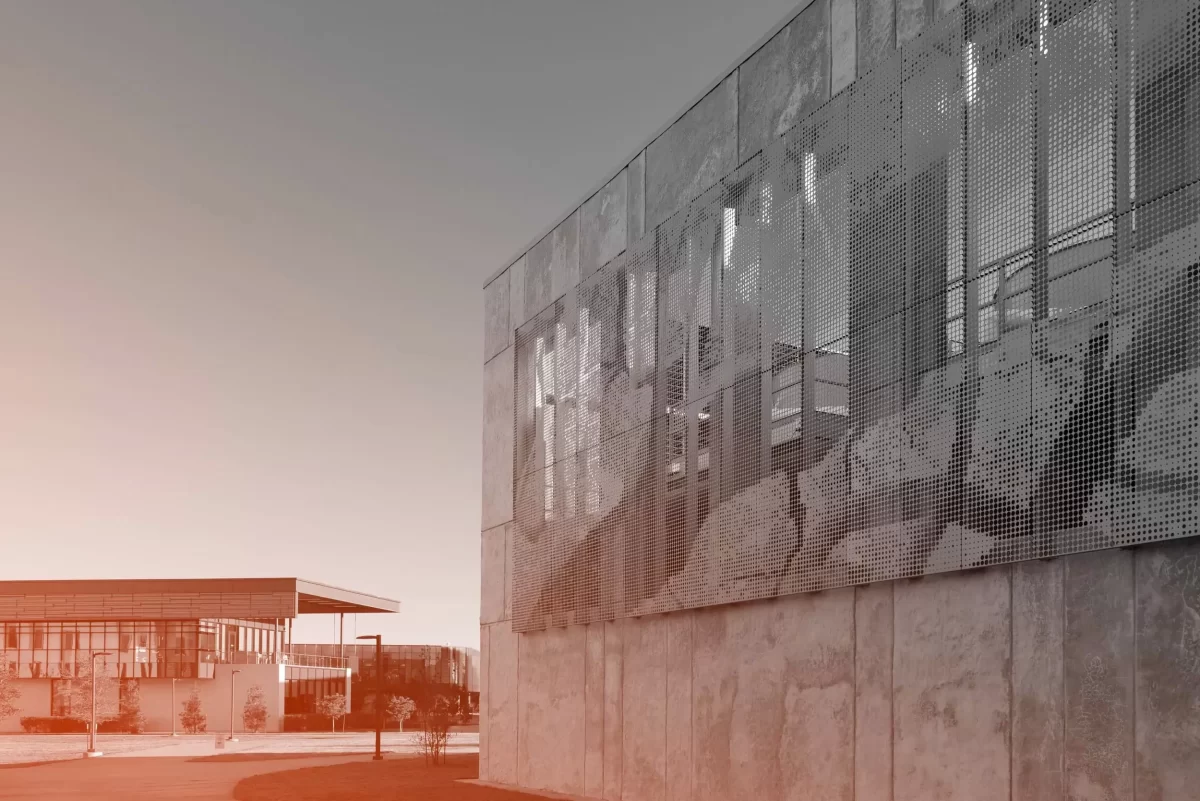Vertical louvers are technically termed “vertical louver blades” or “vertical fins” when designed as standalone architectural elements. In engineering specifications, they may also be classified under “aluminum vertical sunshade systems” due to their primary function in solar shading and airflow management.
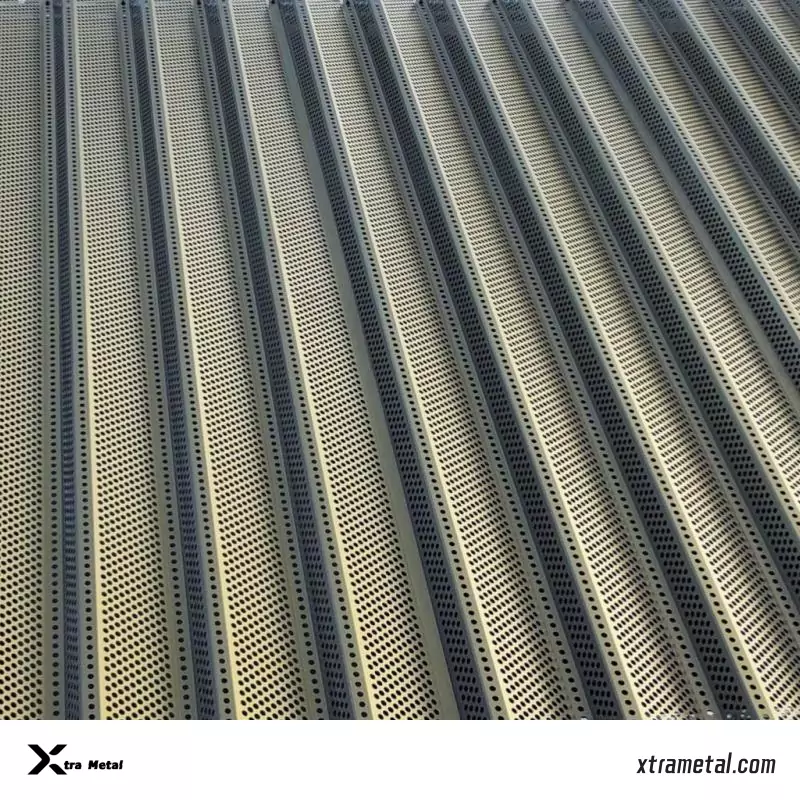
At XtraMetal Group, we engineer these components using precision-formed aluminum alloy extrusions tailored to project-specific pitch, depth, and profile geometry requirements. Our vertical louvers integrate corrosion-resistant coatings and structural reinforcement, ideal for façades, screening, or ventilation in high-demand environments like commercial buildings or coastal properties. Leveraging 30+ years of global project expertise, we deliver bespoke solutions balancing aesthetics, durability, and compliance with international architectural standards.
