One-stop Solution for Residential & Commercial Building
Decoration Projects
Advantage
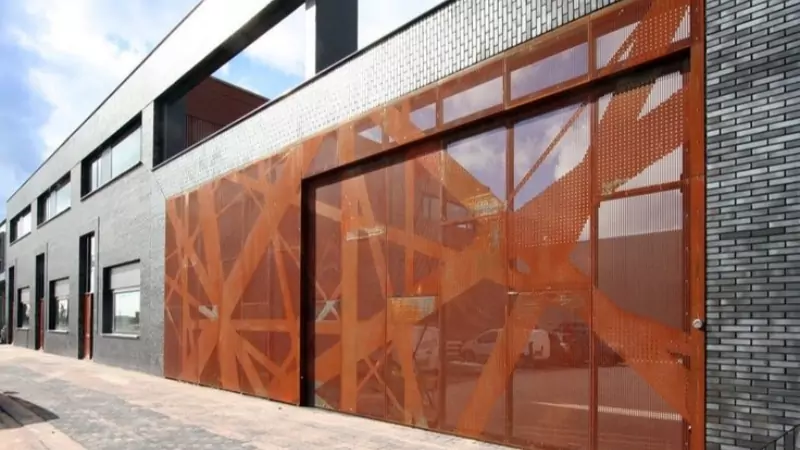
Advantage
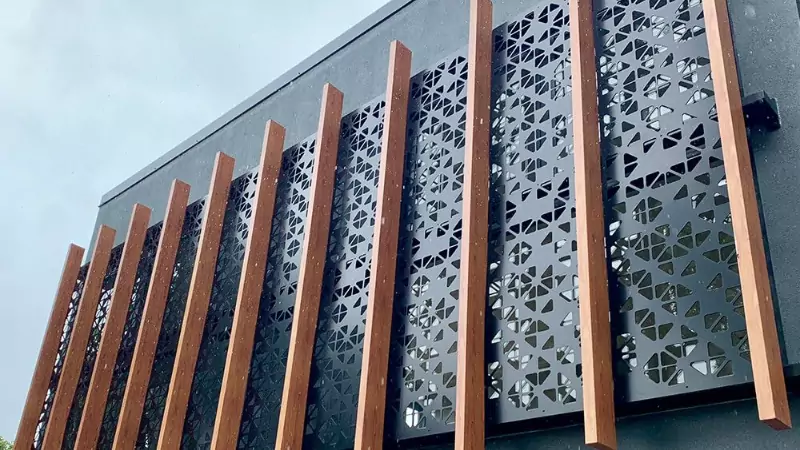
A PVDF coating technology ensures that rainwater naturally cleans the surface, reducing the need for frequent maintenance and minimizing risks associated with high-altitude cleaning.
Advantage
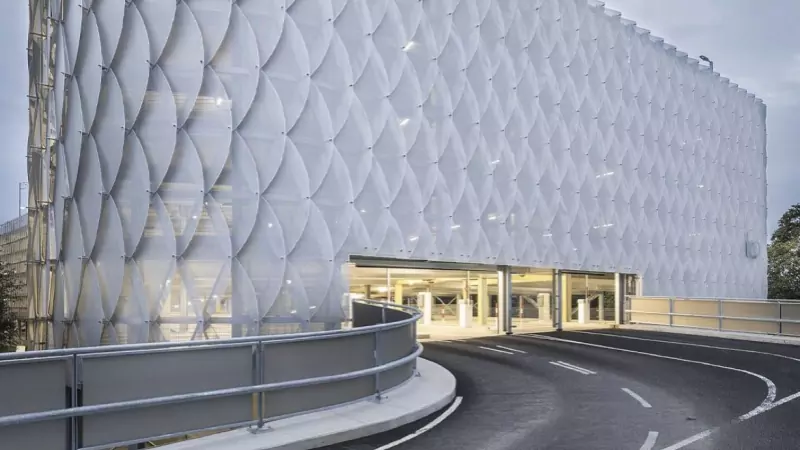
Just leave us your demand in 5 seconds and Xtrametal professional team will take care of your project from A TO Z
Please send us a detailed inquiry and drawing. Include specifics such as size, layout, dimensions, color, material, and finish that you want for your project.
We will quote for you within 24 hours ! We have 400+ sale teams in designing and manufacturing for you .
After sending us your design and specifics, our sales team and engineers will offer 2-3 product solutions depending on your design and budget, subject to final approval.
As soon as you approves, a contract shall be signed. From here, the customization and manufacturing process begin.And our sales people would send you pictures of the production process and the finished product.
When your order completed and was packed, we would organize to load containers and shipping to your port .Even delivery to your warehouse.
Xtrametal modular building project engineering showcase
XtraMetal has been in metal product manufacturing for 32 years and we have encountered all kinds of problems, here are the most important concerns of our customers before closing the deal.
Perforation patterns directly affect load – bearing capacity and ventilation performance.
– Guidelines:
1. Limit open area to ≤30% for 2 – 3mm thick panels to retain rigidity.
2. Hexagonal patterns enhance structural stability vs. circular holes.
3. Avoid sharp corners in designs to prevent stress concentration.
– Critical Factor: Always validate designs via FEM simulation for wind load compliance (≥1.5kPa).
Use a concealed clip system with adjustable brackets for thermal expansion management.
– Step – by – Step:
1. Install vertical aluminum rails at 600mm intervals.
2. Fix panels using stainless steel clips (2.5mm thickness minimum).
3. Leave 5mm gaps between panels for thermal movement.
– Avoid Can perforated aluminum panels integrate lighting systems?: Direct welding – causes localized heat distortion near perforations.
Yes, backlighting integration requires specific technical configurations.
– Technical Specs:
– Opt for ≥40% open area to achieve 70 – 80% light transmittance.
– Use 3003 – H14 alloy (reflectivity ≥85%) for optimal diffusion.
– Maintain 150mm cavity depth between panel and LED modules.
– **Warning**: Over 50% open area reduces structural capacity by 30 – 40%.
We provide a 6063-T5 aluminum alloy keel system (load-bearing capacity ≥200kg/m²), with a matching hanging system that has
passed a 500,000-cycle fatigue test. Keel systems can be selected based on the installation method.
We support EXW, FOB, CIF price terms, with payment methods being a 30% advance payment and 70% balance settled before
shipment.
Our team will be happy to respond to you in less than 24 hours.
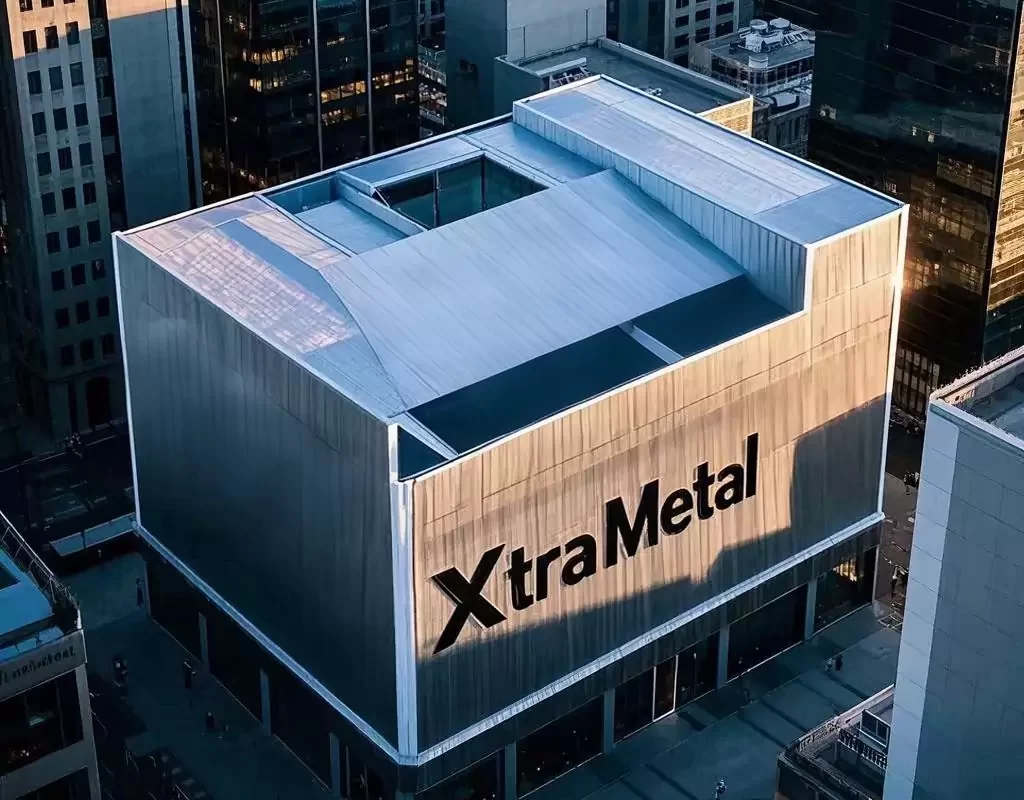
*Your information will be kept strictly confidential.

One-stop Solution for Residential & Commercial Building Projects
Copyright © 2025 XtraMetal- All Rights Reserved
For any requirement, our team will be happy to respond to you in less than 24 hours.
*Your information will be kept strictly confidential.
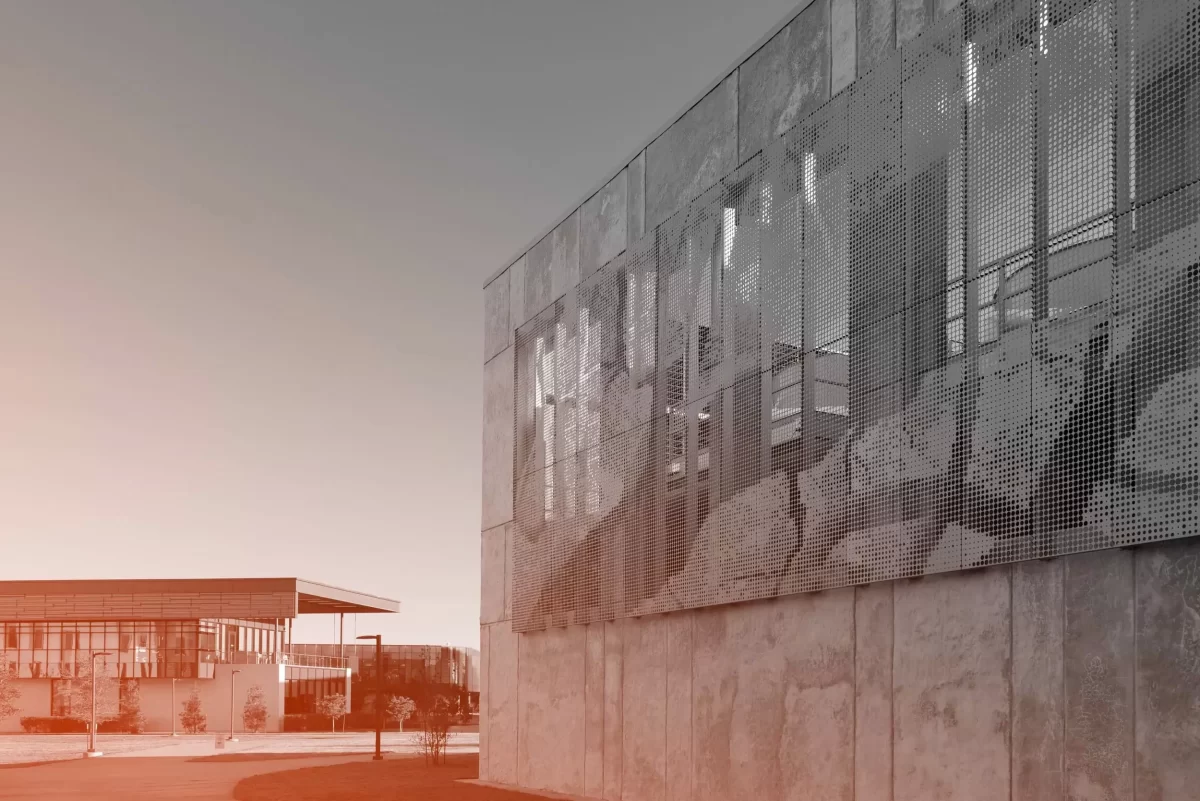
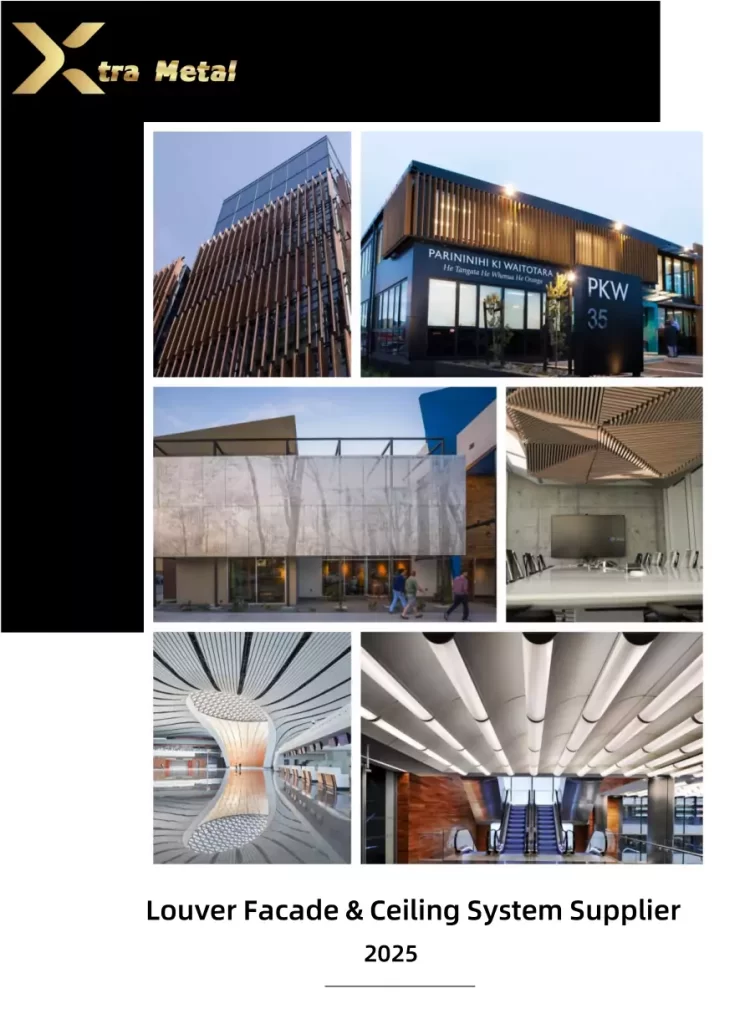
Please provide us with your project design drawings, our professional designer team will evaluate your project and give professional suggestions within 24 hours。
Please provide us with your project requirements or bidding documents. Our professional team of designers will evaluate your project and give professional suggestions within 24 hours.
Tell us what product design you are interested in, and let’s streamline your design process – Get expert support instantly.