One-stop Solution for Residential & Commercial Building
Decoration Projects
Advantage
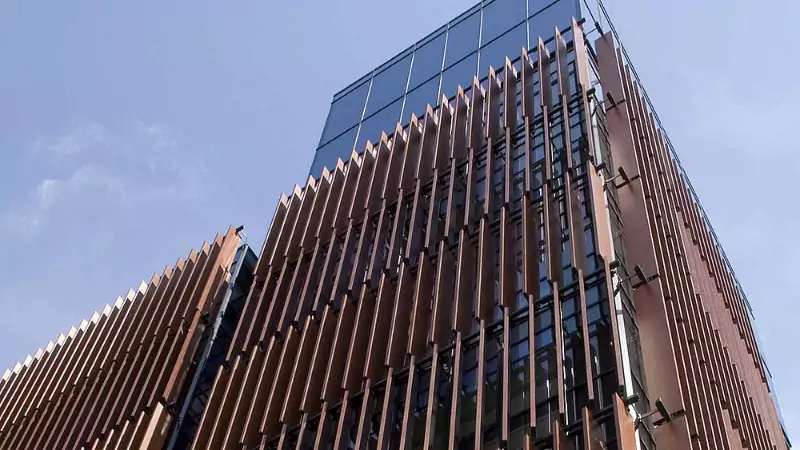
Advantage
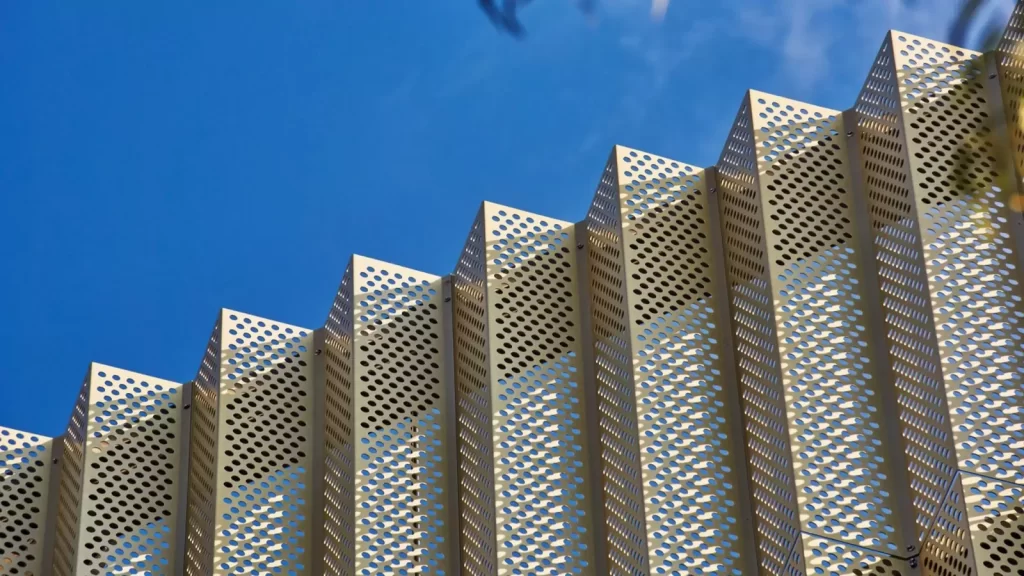
Featuring a snap-together design, the panels enable quick and efficient installation, reducing labor costs and construction time by up to 50%.
Advantage
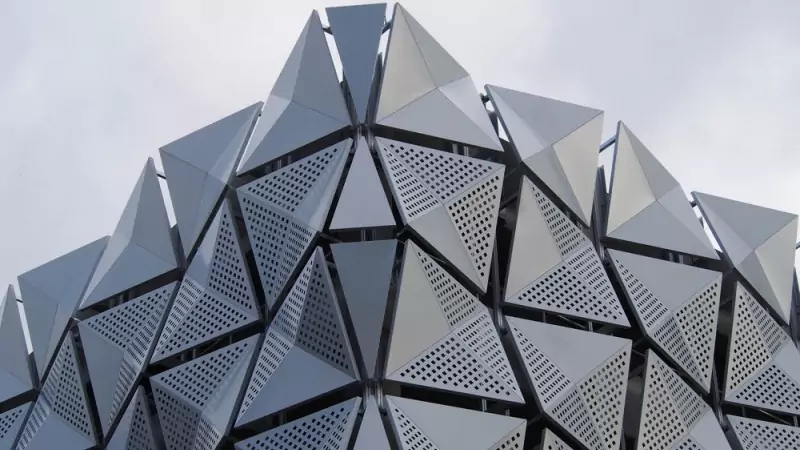
Just leave us your demand in 5 seconds and Xtrametal professional team will take care of your project from A TO Z
Please send us a detailed inquiry and drawing. Include specifics such as size, layout, dimensions, color, material, and finish that you want for your project.
We will quote for you within 24 hours ! We have 400+ sale teams in designing and manufacturing for you .
After sending us your design and specifics, our sales team and engineers will offer 2-3 product solutions depending on your design and budget, subject to final approval.
As soon as you approves, a contract shall be signed. From here, the customization and manufacturing process begin.And our sales people would send you pictures of the production process and the finished product.
When your order completed and was packed, we would organize to load containers and shipping to your port .Even delivery to your warehouse.
Xtrametal modular building project engineering showcase
XtraMetal has been in metal product manufacturing for 32 years and we have encountered all kinds of problems, here are the most important concerns of our customers before closing the deal.
Perforation designs depend on required shading coefficient (SC) and airflow needs. A 20 – 30% open area balances light filtration (SC 0.4 – 0.6) and heat reduction.
Design Guidelines:
1. Use CNC punching for precision (±0.2mm tolerance).
2. Circular holes (3 – 8mm diameter) maximize durability.
3. Staggered layouts reduce wind load by 15% vs. linear patterns.
Critical Note: Avoid perforation rates >40% to maintain structural integrity in winds over 25m/s.
AA3003 – H14 (1.2 – 3.0mm thickness) is optimal for most projects, offering:
– Tensile strength: 145 – 195 MPa
– Corrosion resistance: 1,000+ hours in salt spray tests
– Formability: 180° bending without cracking.
Alternative: Use AA5052 – H32 for coastal areas (higher magnesium content enhances salt resistance).
Data Insight: 3003 alloys reduce material costs by 18% vs. 5000 – series while maintaining durability.
Follow these steps for radius >1.5m curves:
1. Pre – curve panels using 3D CNC press braking (accuracy: ±0.5°).
2. Install aluminum T – slot brackets at 600mm intervals.
3. Apply silicone – free EPDM gaskets to prevent galvanic corrosion.
Key Checks:
– Verify curvature tolerance with laser alignment tools.
– Allow 2mm thermal expansion gaps between panels.
– Avoid welding; use stainless steel rivets (A2/A4 grade).
We support EXW, FOB, CIF price terms, with payment methods being a 30% advance payment and 70% balance settled before
shipment.
All of our aluminum plate products strictly adhere to the national standard GB/T 23443-2009 “Aluminum Single Panels for
Architectural Decoration”, ensuring key performance indicators such as tensile strength ≥150MPa and coating thickness ≥25μm meet
the requirements.
Our team will be happy to respond to you in less than 24 hours.
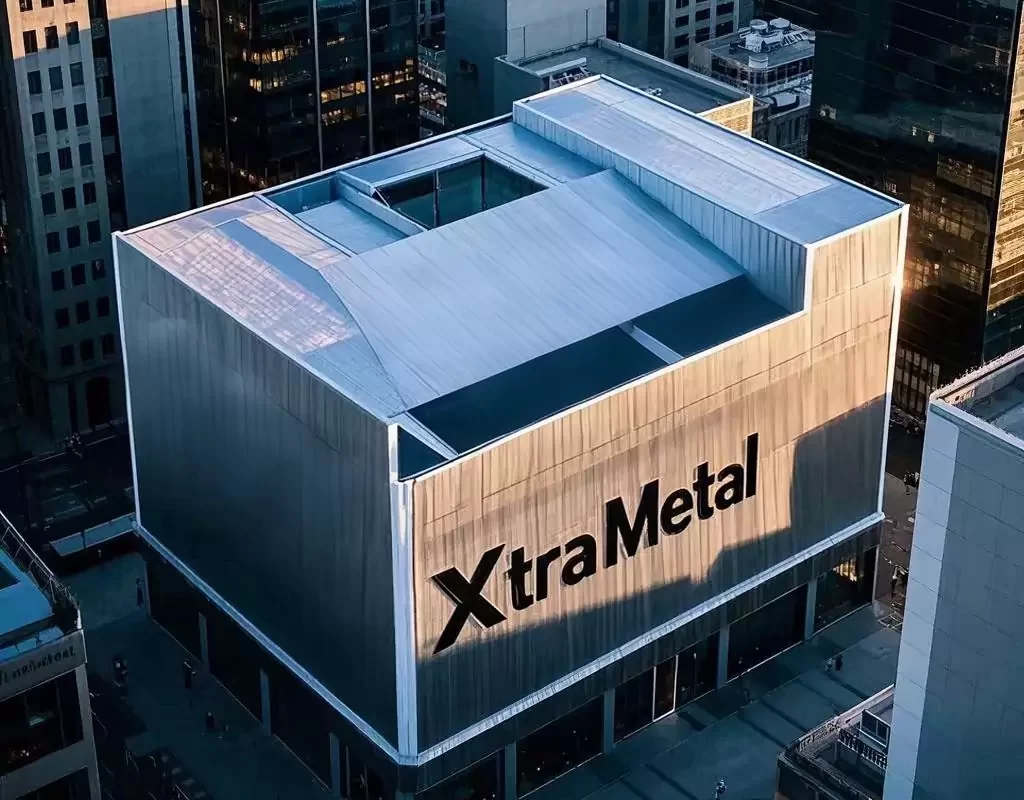
*Your information will be kept strictly confidential.

One-stop Solution for Residential & Commercial Building Projects
Copyright © 2025 XtraMetal- All Rights Reserved
For any requirement, our team will be happy to respond to you in less than 24 hours.
*Your information will be kept strictly confidential.
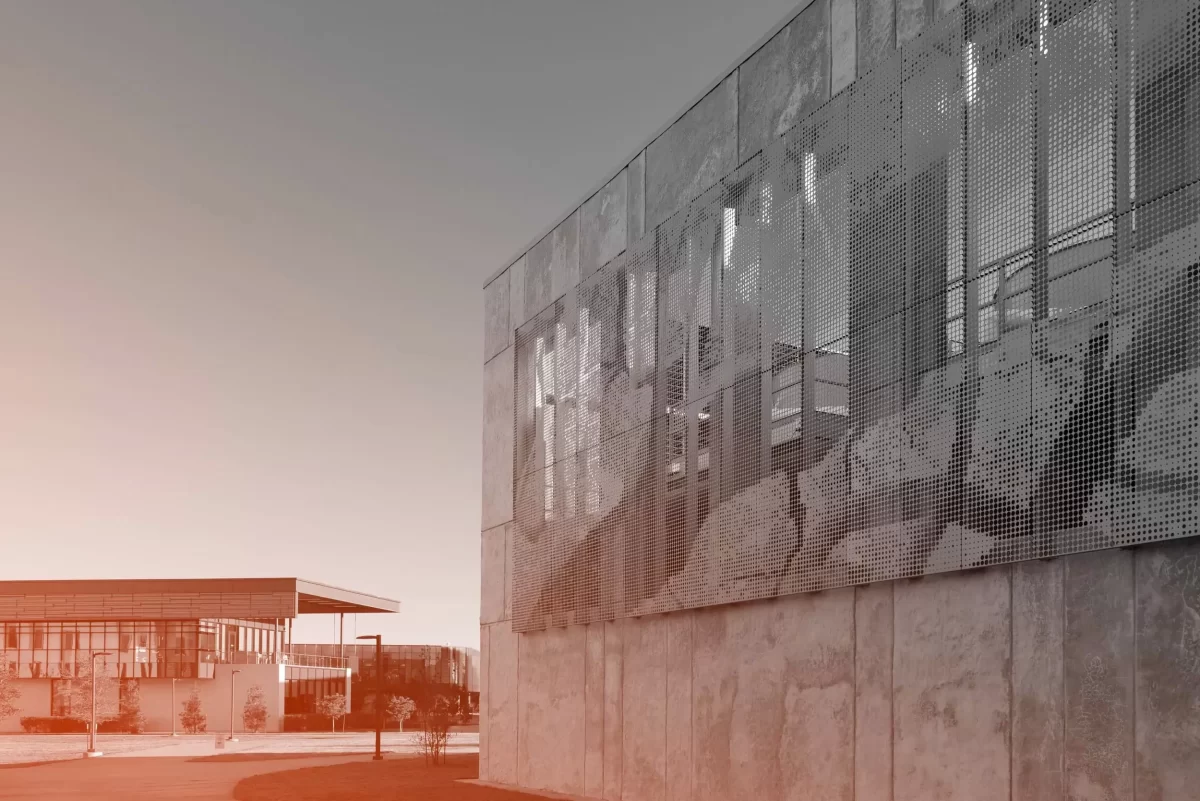
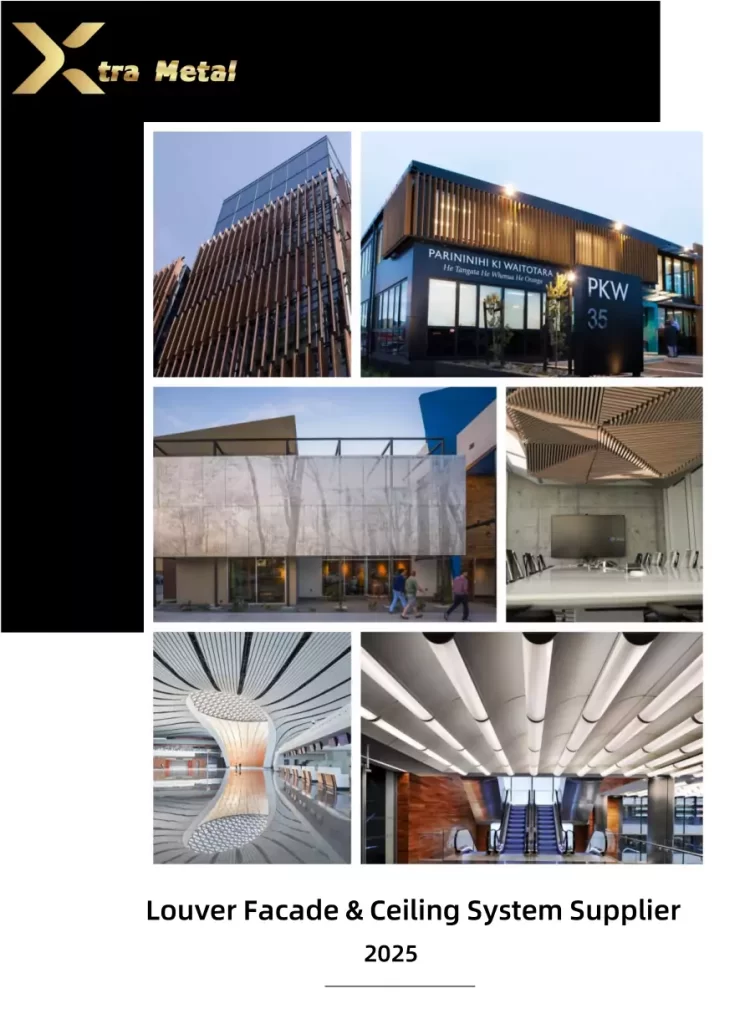
Please provide us with your project design drawings, our professional designer team will evaluate your project and give professional suggestions within 24 hours。
Please provide us with your project requirements or bidding documents. Our professional team of designers will evaluate your project and give professional suggestions within 24 hours.
Tell us what product design you are interested in, and let’s streamline your design process – Get expert support instantly.