One-stop Solution for Residential & Commercial Building
Decoration Projects
Architectural perforated metal sheets are precision-engineered panels featuring customizable hole patterns, crafted from durable stainless steel or aluminum alloys. Ideal for building facades, interior partitions, and acoustic solutions, these sheets combine structural integrity with aesthetic versatility. The perforation design enhances natural ventilation and light diffusion while maintaining weather resistance.
Advantage
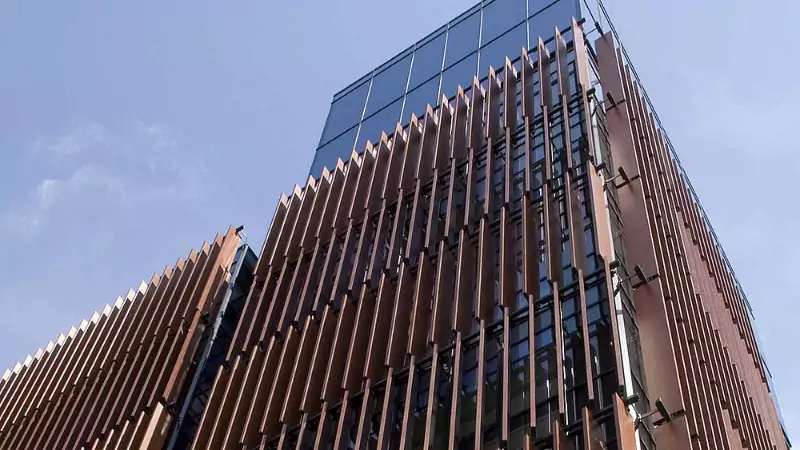
Advantage

Advantage
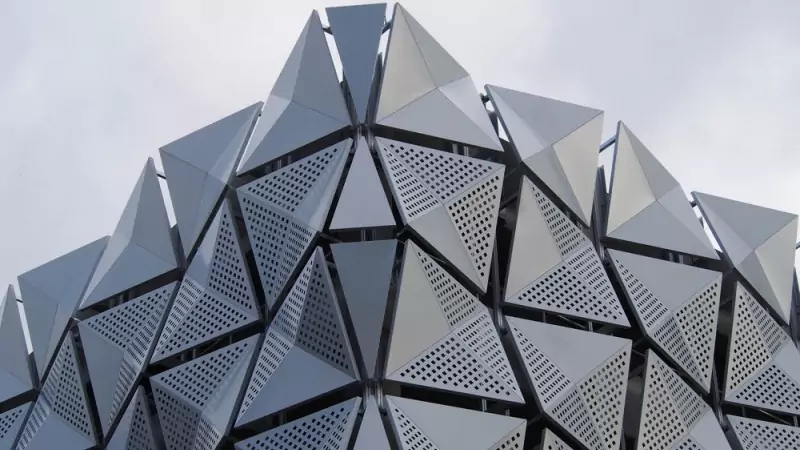
Just leave us your demand in 5 seconds and Xtrametal professional team will take care of your project from A TO Z
Please send us a detailed inquiry and drawing. Include specifics such as size, layout, dimensions, color, material, and finish that you want for your project.
We will quote for you within 24 hours ! We have 400+ sale teams in designing and manufacturing for you .
After sending us your design and specifics, our sales team and engineers will offer 2-3 product solutions depending on your design and budget, subject to final approval.
As soon as you approves, a contract shall be signed. From here, the customization and manufacturing process begin.And our sales people would send you pictures of the production process and the finished product.
When your order completed and was packed, we would organize to load containers and shipping to your port .Even delivery to your warehouse.
Xtrametal modular building project engineering showcase
XtraMetal has been in metal product manufacturing for 32 years and we have encountered all kinds of problems, here are the most important concerns of our customers before closing the deal.
Fluorocarbon(PVDF)is the most corrosion – resistant surface treatment for coastal applications.
Critical Factors:
1. Open Area Ratio (30%-70% recommended):
– <30% reduces ventilation efficiency – >70% compromises structural integrity
2. Hole Geometry:
– Round holes: Best acoustic absorption (NRC 0.6 – 0.8)
– Slotted patterns: Superior airflow (30% higher vs round)
– Custom shapes: Impacts solar heat gain coefficient (SHGC) by 0.15 – 0.35
Design Protocol:Use CAD nesting software with 0.2mm kerf compensation for CNC punching accuracy.
Step-by-Step Guide:
1. Structural Framework:
– Use 6063 – T6 aluminum alloy subframe (YS ≥160MPa)
– Maximum panel size: 1.5m x 4m (6mm thickness)
2. Fastening System:
– 304 stainless steel rivets (ASME B18.1.3)
– Expansion joints: 8mm per 3m linear length
3. Tolerance Control:
– Panel flatness: ≤1.5mm/m (EN 485 – 2)
– Joint alignment: ±2mm cumulative over 10m
Caution:Thermal movement requires 0.024mm/m/°C clearance (ΔT = 50°C).
All of our aluminum plate products strictly adhere to the national standard GB/T 23443-2009 “Aluminum Single Panels for
Architectural Decoration”, ensuring key performance indicators such as tensile strength ≥150MPa and coating thickness ≥25μm meet
the requirements.
Compared to stone, aluminum can reduce comprehensive costs by 40%-60%, with a unit weight of only 8-12kg/m² (stone ≥30kg/m²).
Compared to glass curtain walls, it enhances wind pressure resistance by 1.2 times, and maintenance costs are reduced by 70%.
Our team will be happy to respond to you in less than 24 hours.
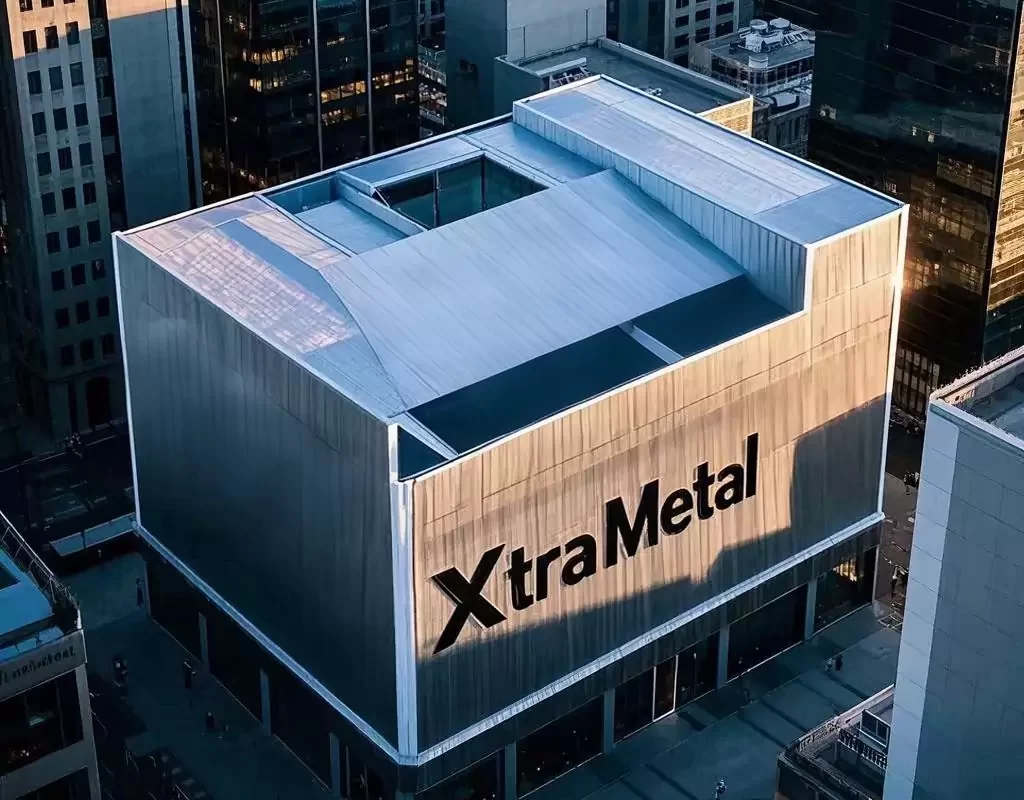
*Your information will be kept strictly confidential.

One-stop Solution for Residential & Commercial Building Projects
Copyright © 2025 XtraMetal- All Rights Reserved
For any requirement, our team will be happy to respond to you in less than 24 hours.
*Your information will be kept strictly confidential.
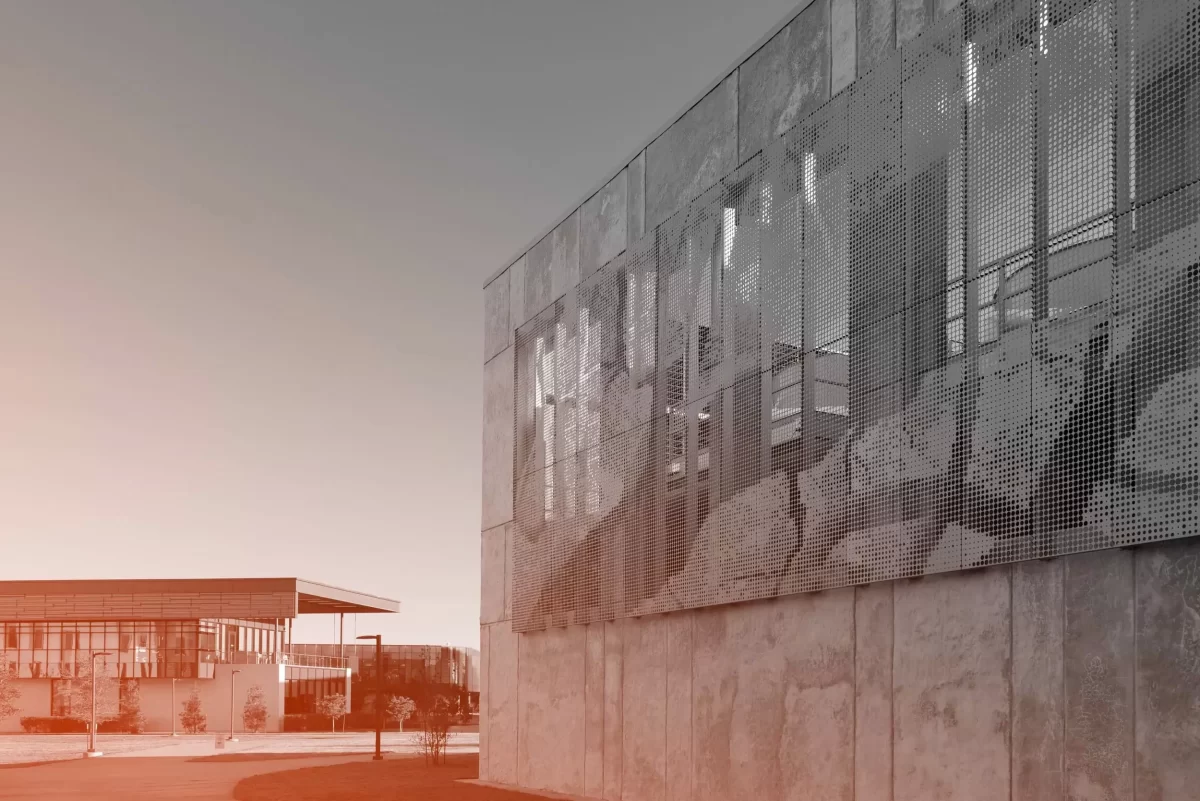
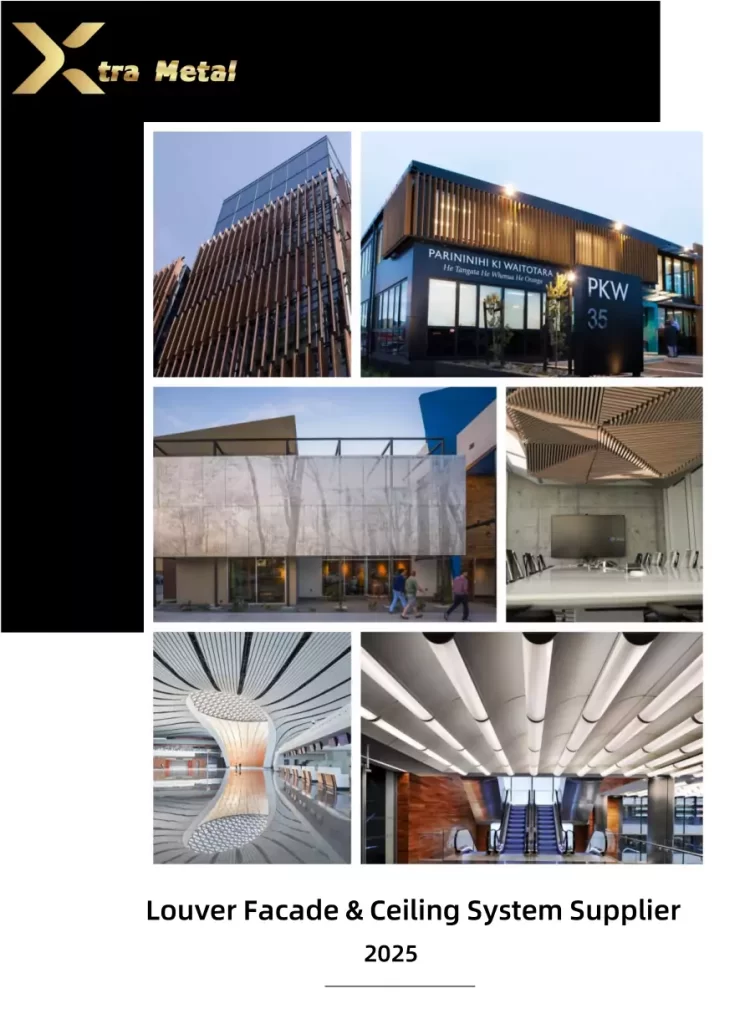
Please provide us with your project design drawings, our professional designer team will evaluate your project and give professional suggestions within 24 hours。
Please provide us with your project requirements or bidding documents. Our professional team of designers will evaluate your project and give professional suggestions within 24 hours.
Tell us what product design you are interested in, and let’s streamline your design process – Get expert support instantly.