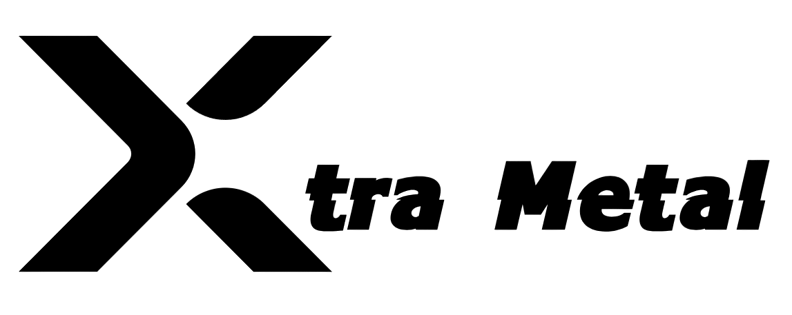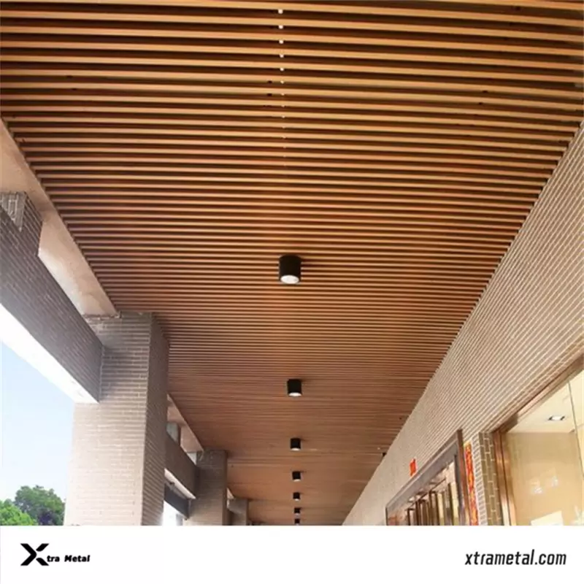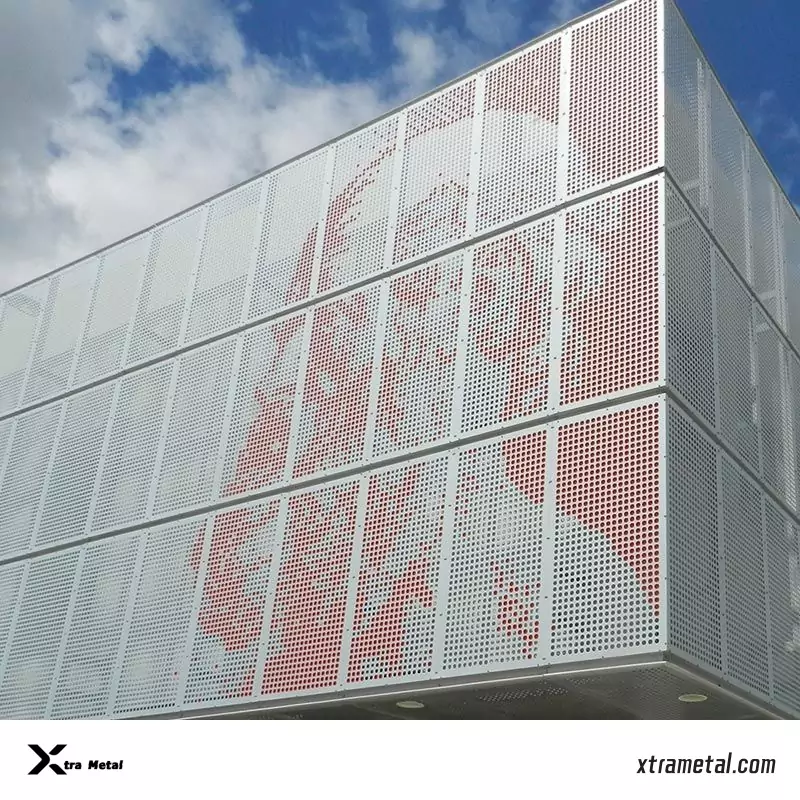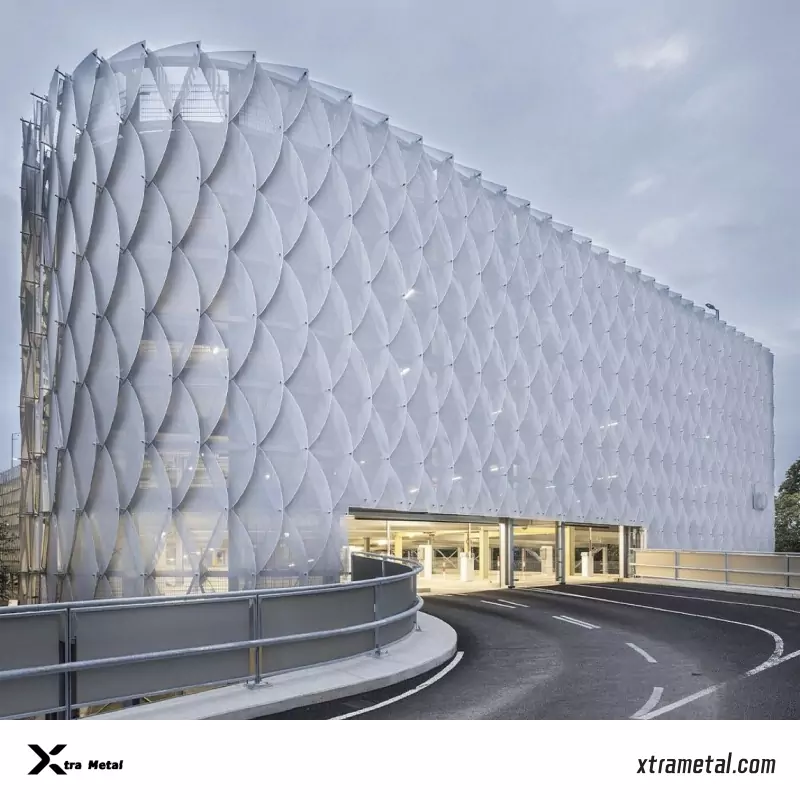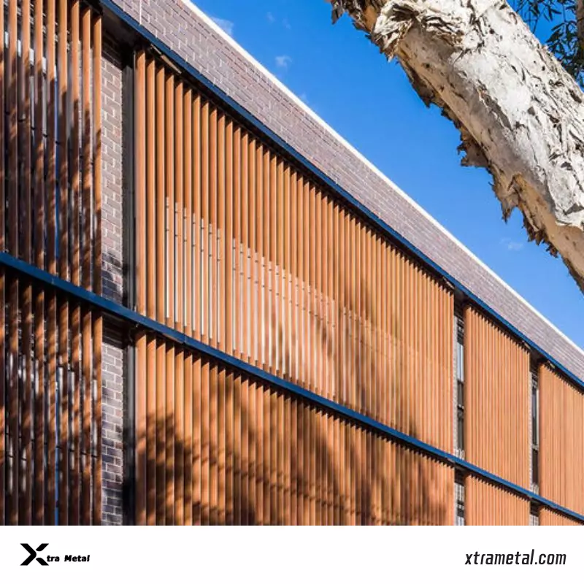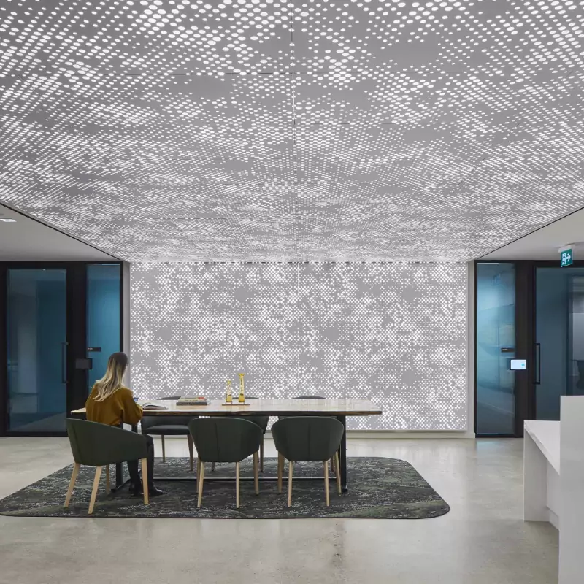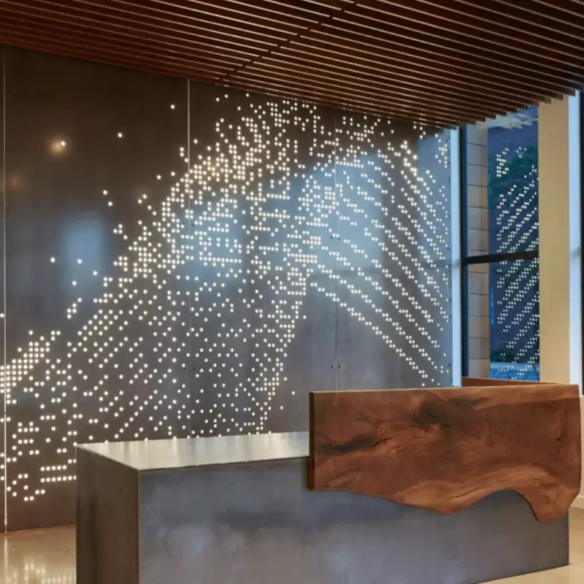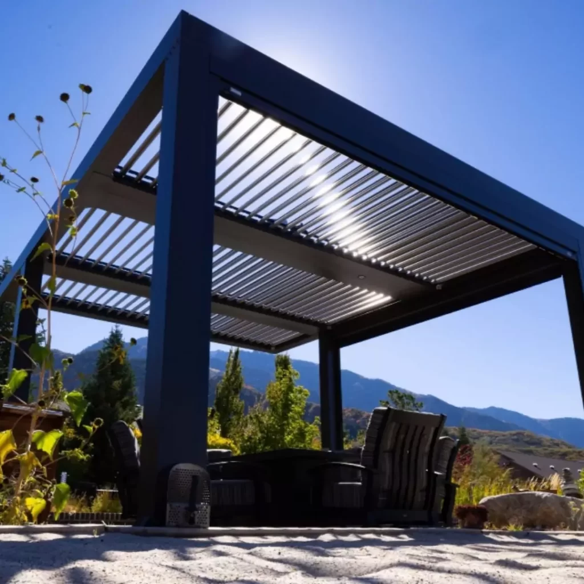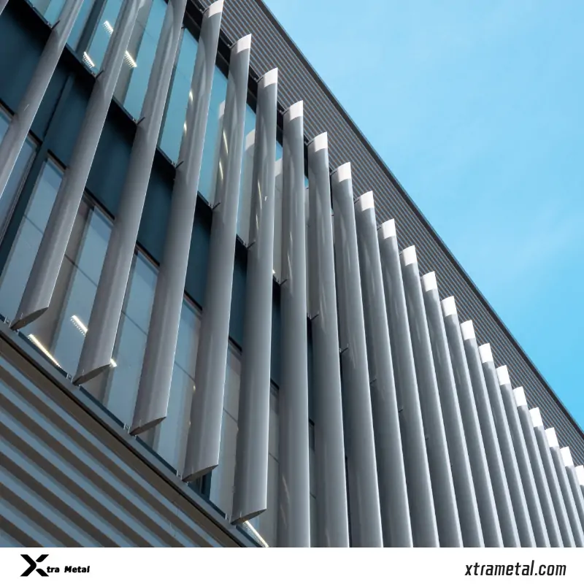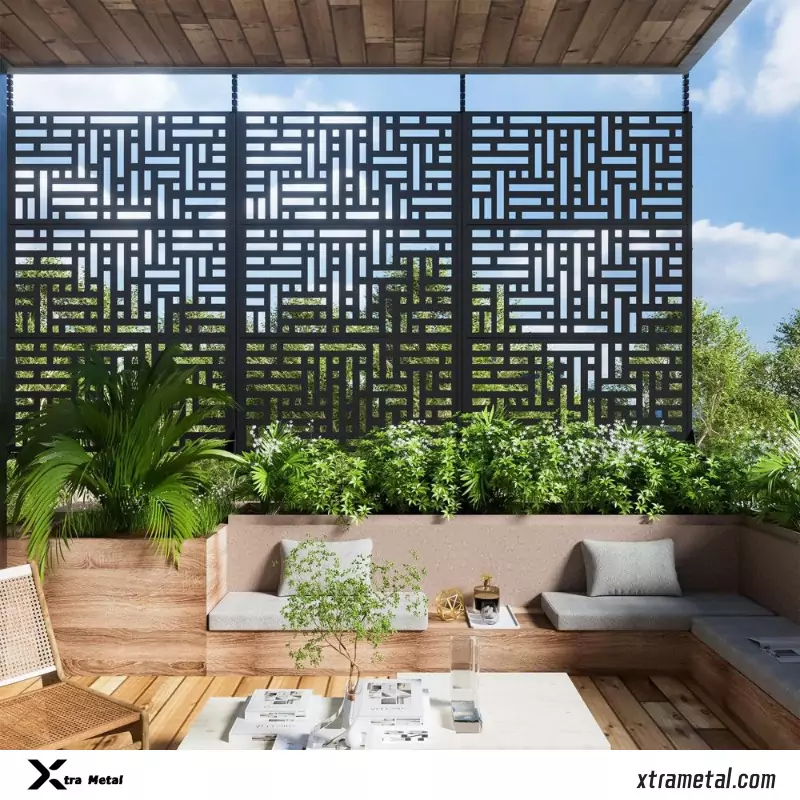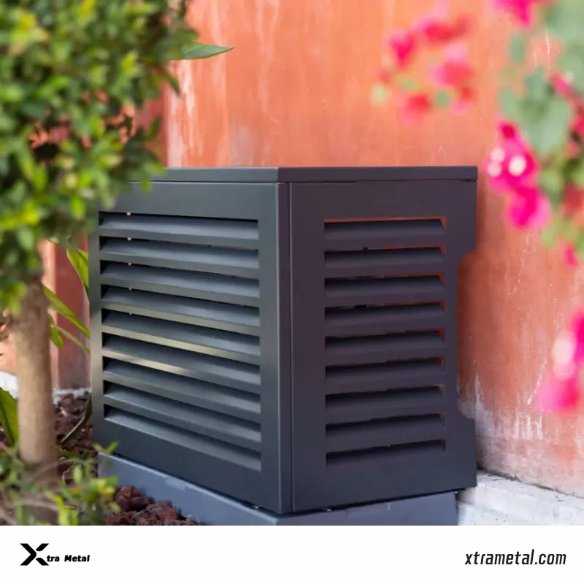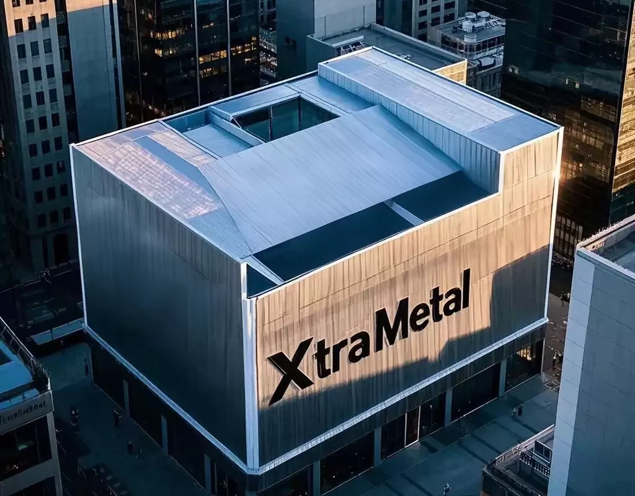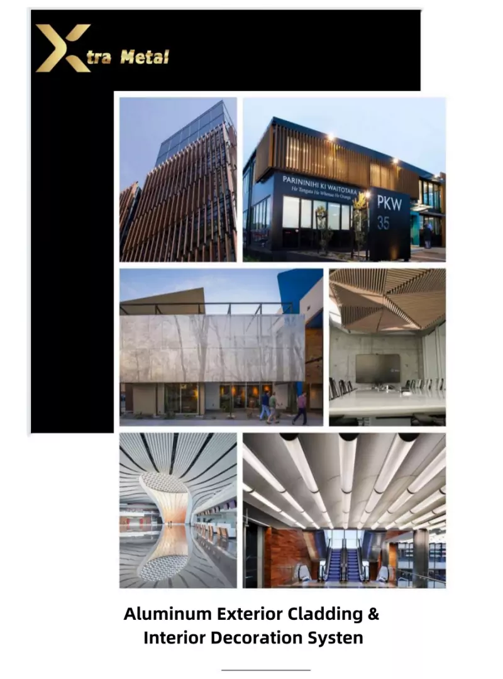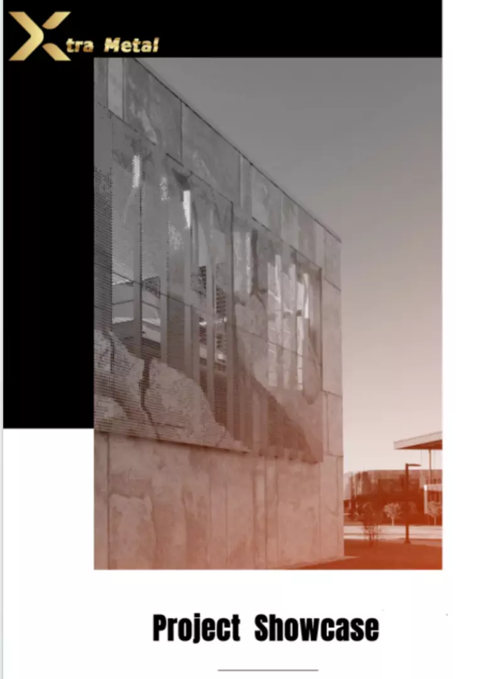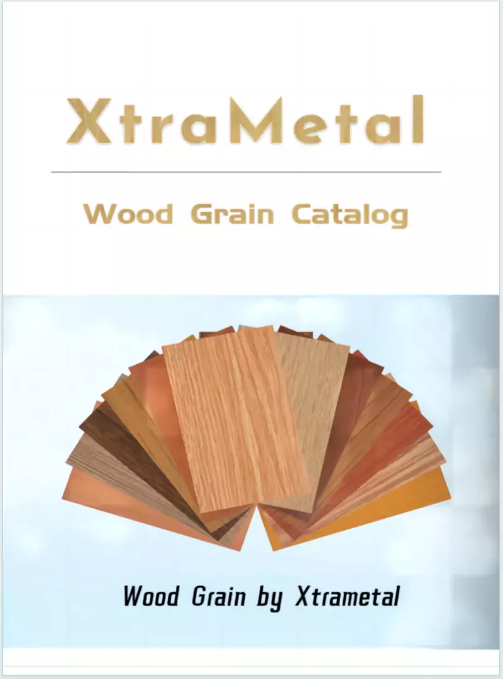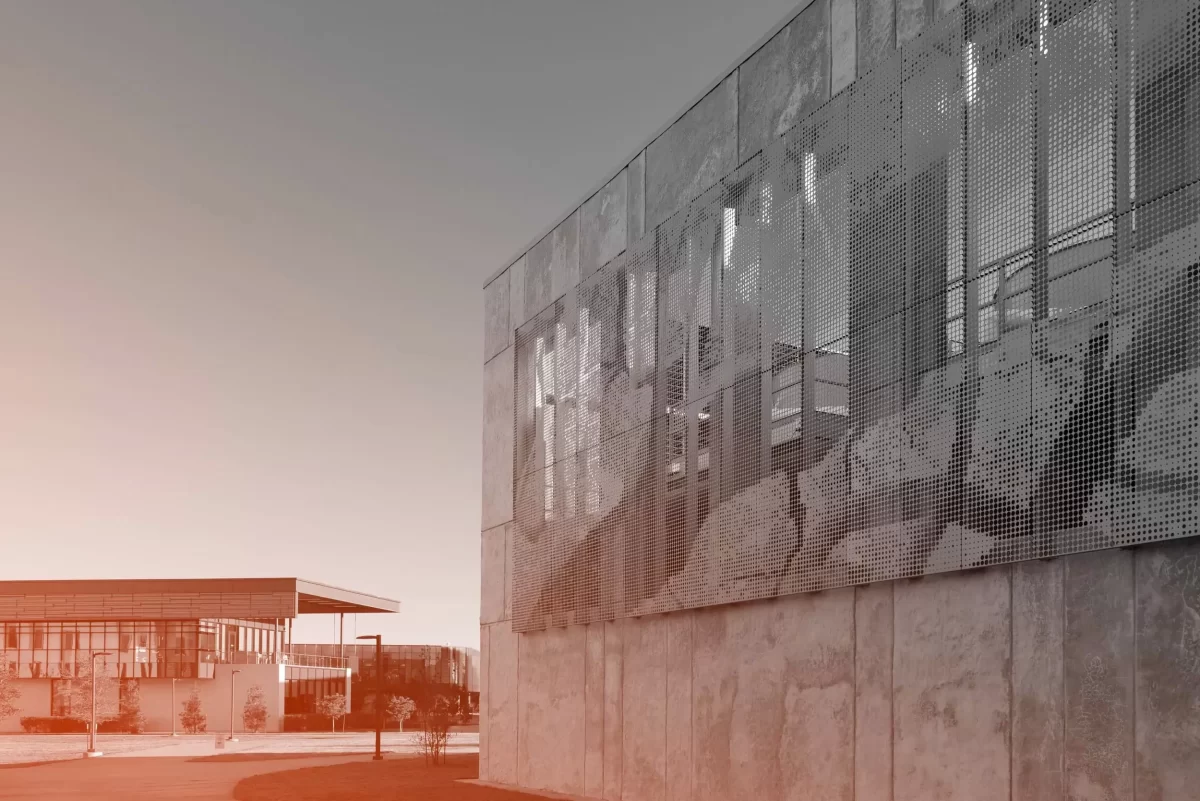How thick are aluminum facade panels?
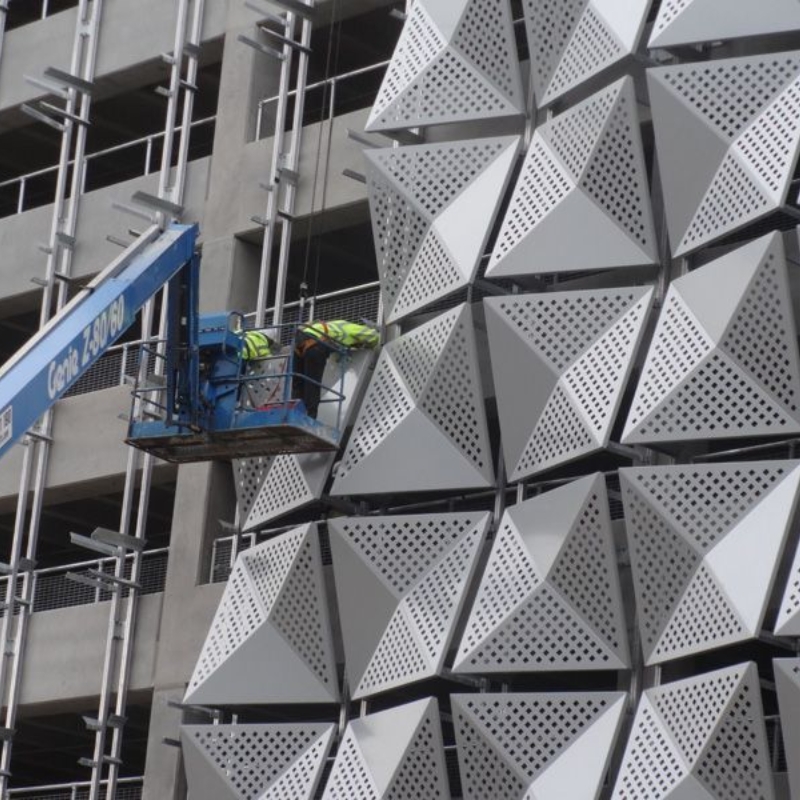
Aluminum facade panels typically range from 1.5mm to 4mm in thickness, depending on application requirements. For standard architectural cladding, 2.0–3.0mm panels balance durability, weight efficiency, and cost-effectiveness. Heavy-duty commercial projects or high-wind zones may use 4mm panels for enhanced structural rigidity. At Xtra Metal Group, we tailor thickness to project-specific needs, considering factors like panel […]
What is the lifespan of aluminium facade?
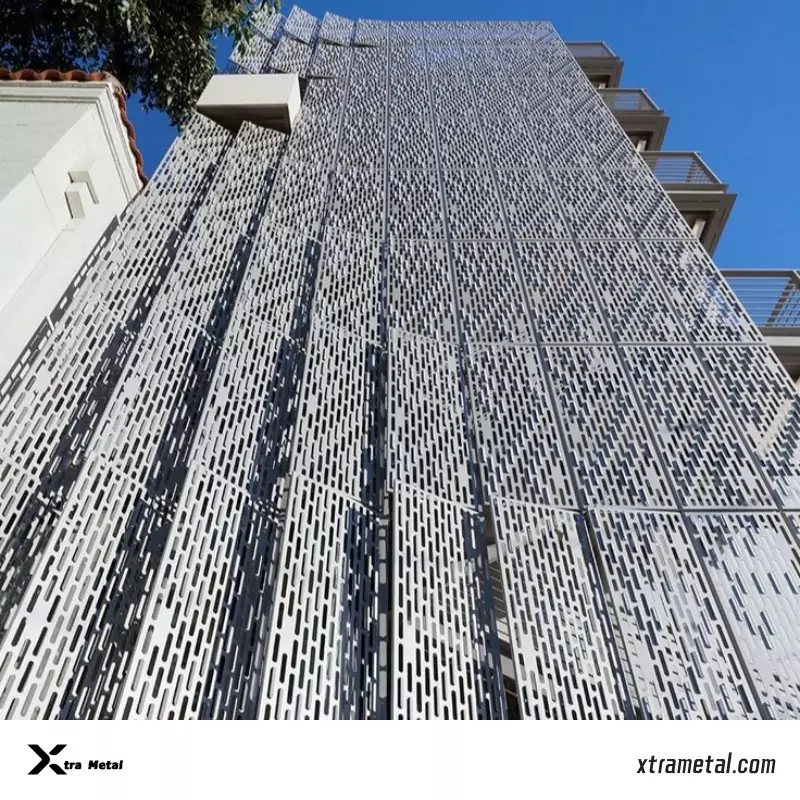
The lifespan of an aluminium facade typically ranges from 20 to 50+ anos, depending on material quality, coating technology, environmental exposure, and maintenance. At Xtra Metal Group, our facades utilize high-grade alloys paired with advanced coatings (Por exemplo, PVDF or nano-treated finishes) to resist corrosion, UV degradation, and pollution. Properly engineered systems, including concealed fixing designs […]
What is an aluminium facade?

An aluminium facade is an engineered exterior cladding system using precision-formed aluminium panels to protect structures while enhancing aesthetics. These panels integrate weather resistance, thermal insulation, and design flexibility, tailored to meet architectural specifications. Components typically include interlocking panels, a subframe, and insulation layers, ensuring durability against corrosion, UV exposure, and extreme climates. At Xtra […]
How long do louver walls last?
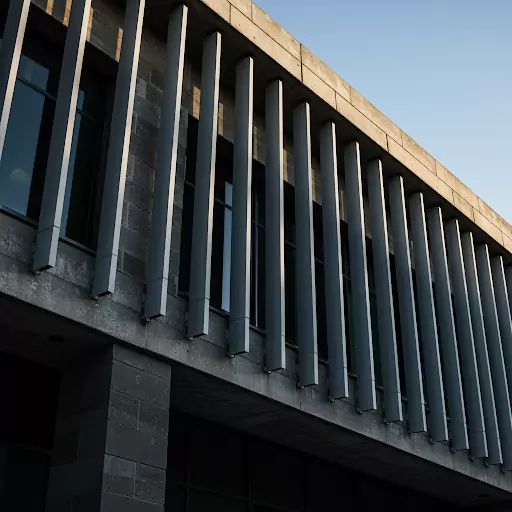
Properly engineered aluminum louver walls typically last 20-30 anos, depending on material grade, protective coatings, installation precision, and maintenance. At Xtra Metal Group, we extend longevity through:
Do louvers protect from rain?
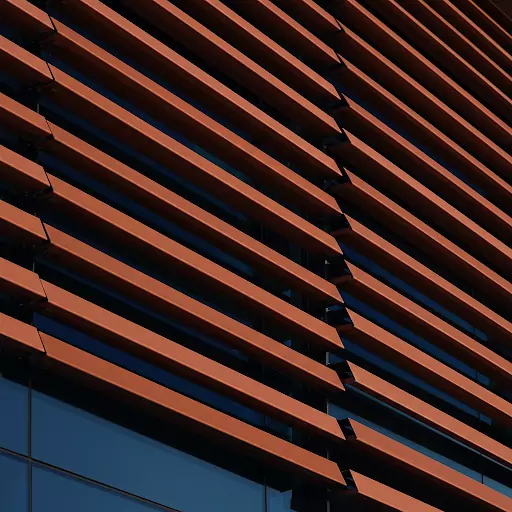
Yes, properly designed louvers provide effective rain protection while maintaining ventilation. Key factors include blade angle (typically ≥30°), overlap design, and aerodynamic profiles to deflect water. At Xtra Metal Group, our aluminum louvers integrate precision-engineered drainage channels and anti-capillary gaps, tested to withstand wind-driven rain per ASTM E283 standards. Customization ensures optimal performance for local […]
What is the disadvantage of louvers panel?
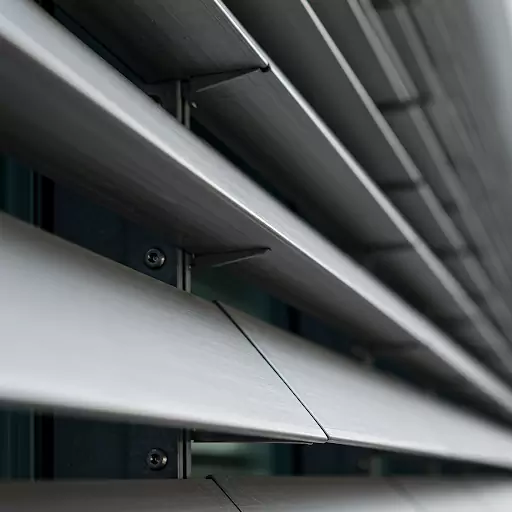
While louvers panels excel in ventilation and aesthetic flexibility, they have limitations: At Xtra Metal Group, we mitigate these issues through customized solutions: Leveraging 30+ years in complex architectural projects, we tailor louvers to site-specific climates, functions, and design intent—ensuring performance without compromising longevity or aesthetics.
What is an exterior louver wall?
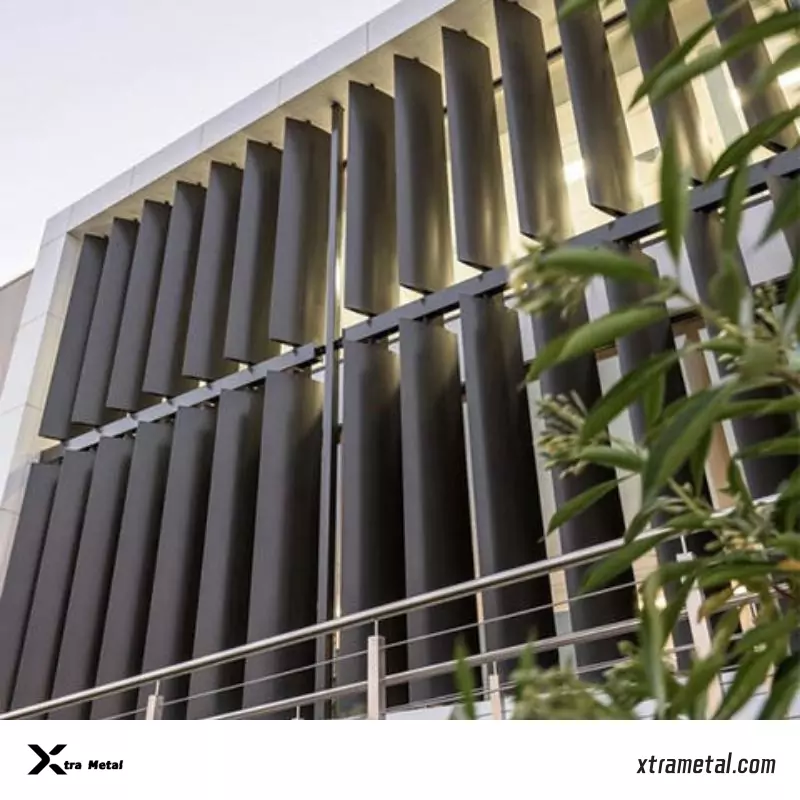
An exterior louver wall is a facade system composed of angled or horizontal slats (typically aluminum) designed to regulate sunlight, airflow, and visual privacy while enhancing architectural aesthetics. These louvers balance functionality, such as solar shading, weather protection, and energy efficiency, with design flexibility. At XtraMetal Group, we engineer precision-crafted aluminum louvers using durable, corrosion-resistant […]
What are vertical louvers called?
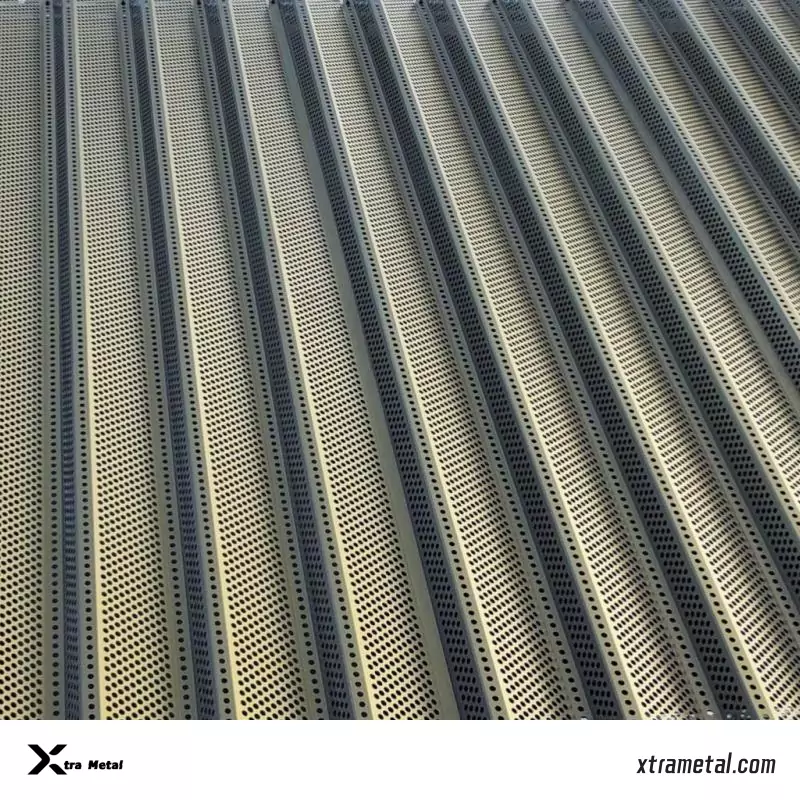
Vertical louvers are technically termed “vertical louver blades” or “vertical fins” when designed as standalone architectural elements. In engineering specifications, they may also be classified under “aluminum vertical sunshade systems” due to their primary function in solar shading and airflow management. At XtraMetal Group, we engineer these components using precision-formed aluminum alloy extrusions tailored to […]
How to Choose Exterior Louver Wall: A Comprehensive Guide
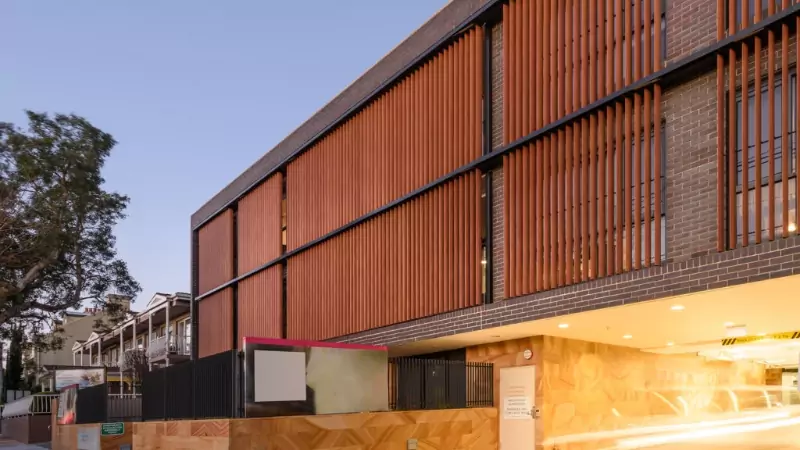
Have you ever struggled to find building materials that balance function, durability, and style? Louvered walls and exterior louvered wall panels might be the solution you need. These structures use angled slats to let air and light flow through while keeping out rain and unwanted views. They’re perfect for improving building performance and adding a modern look.
