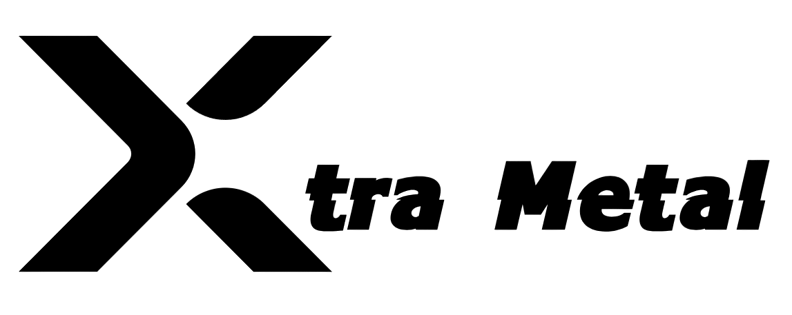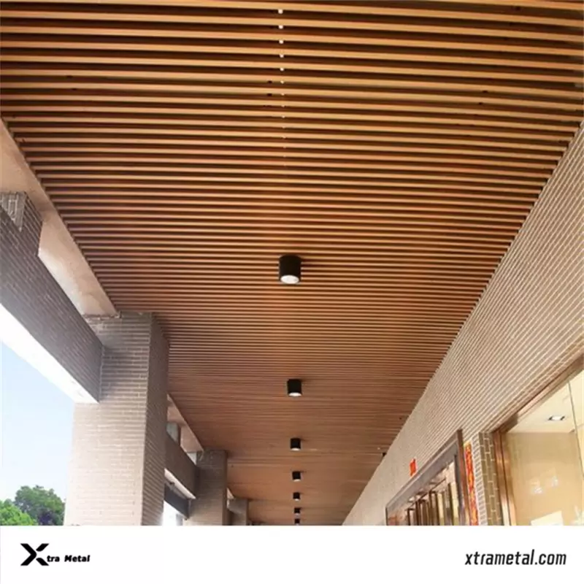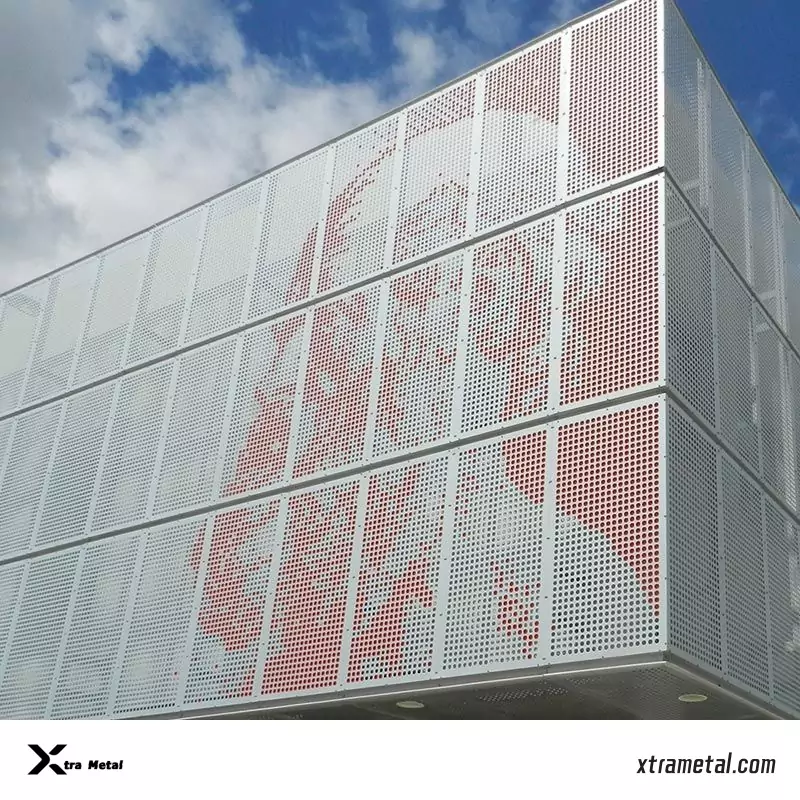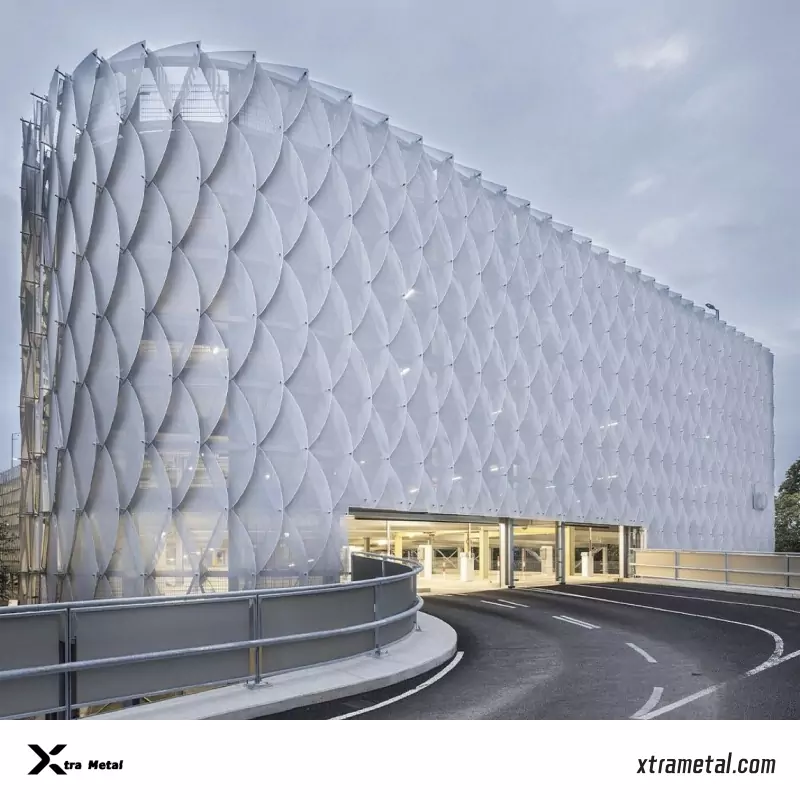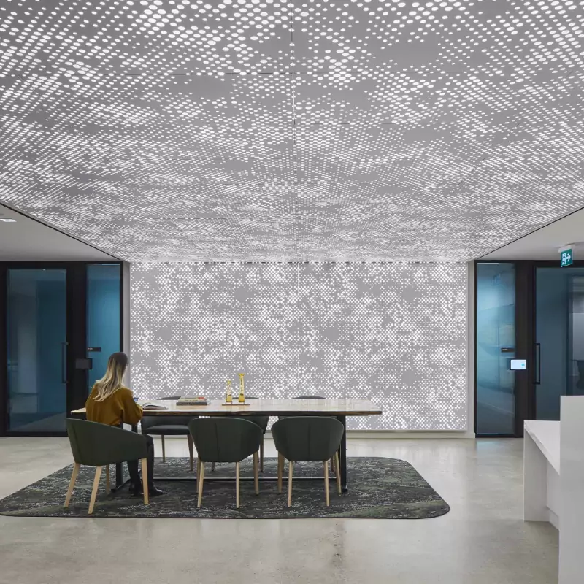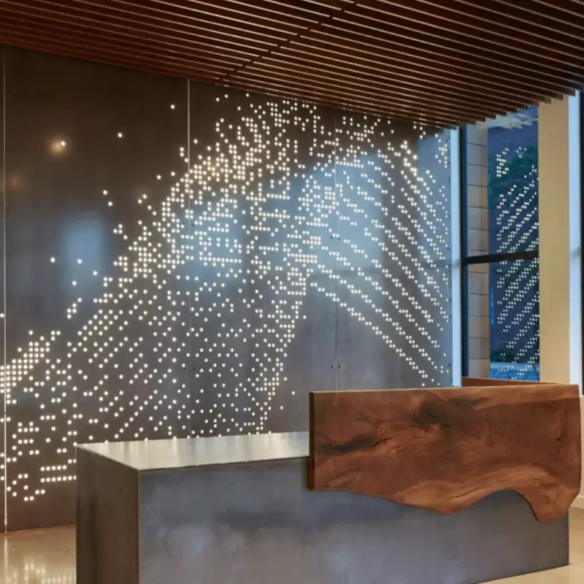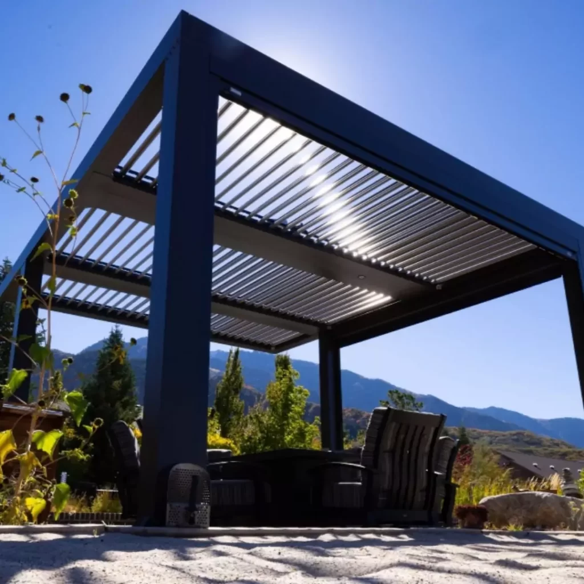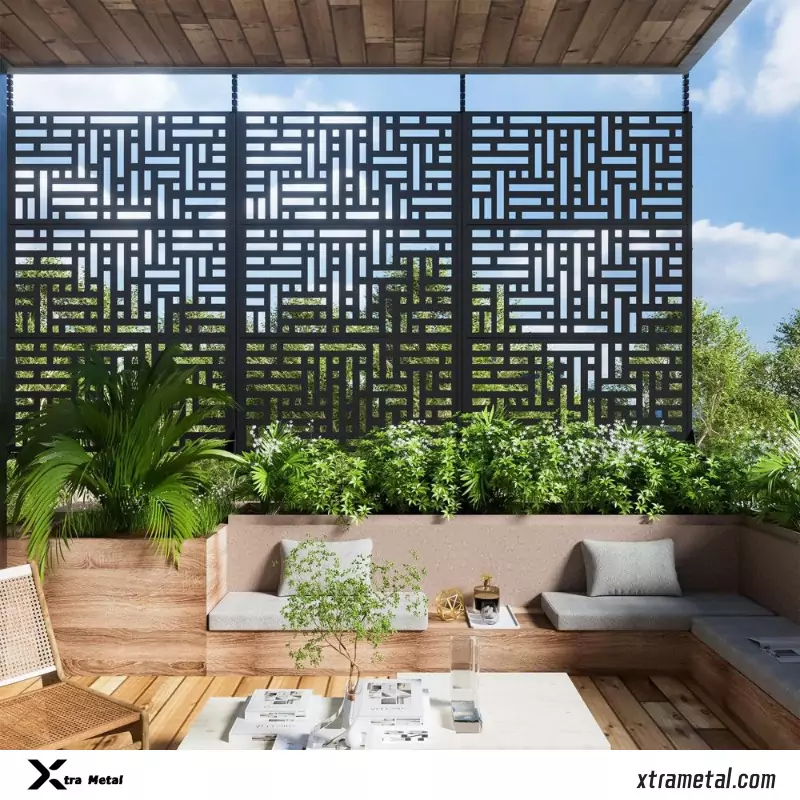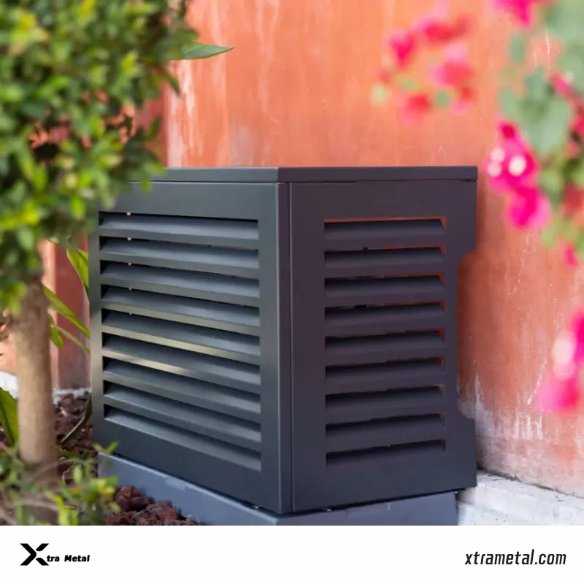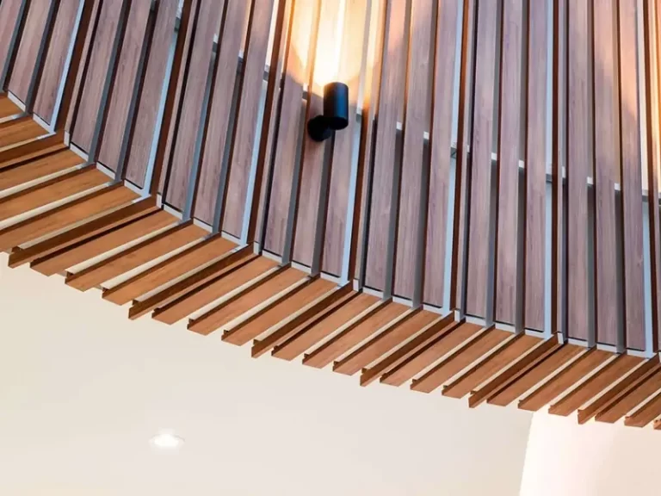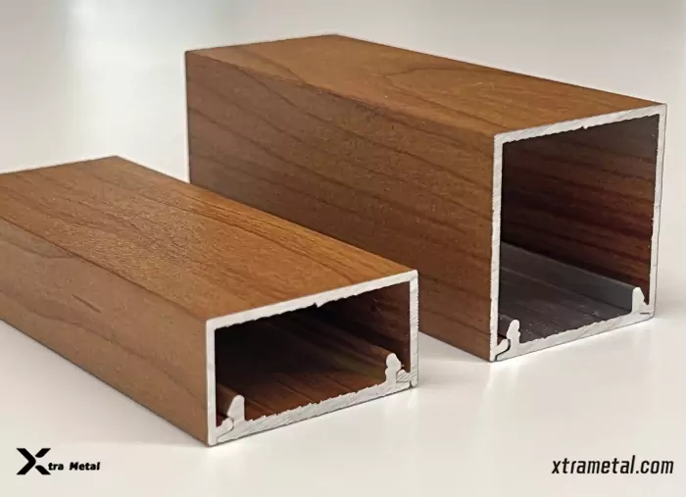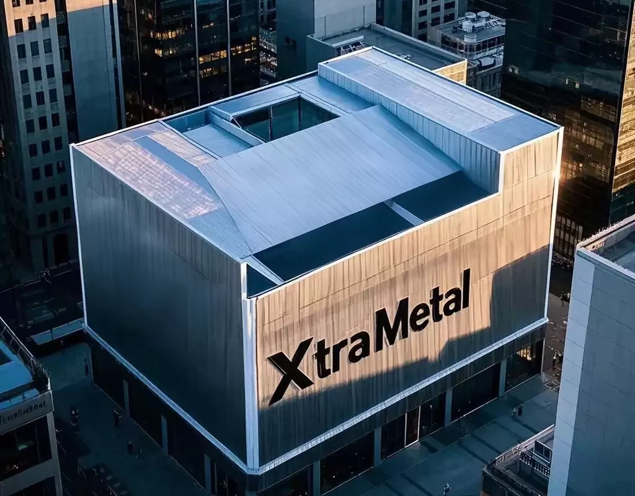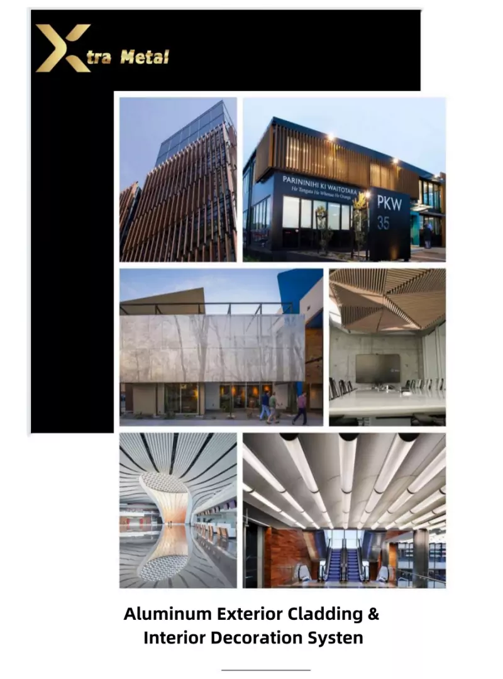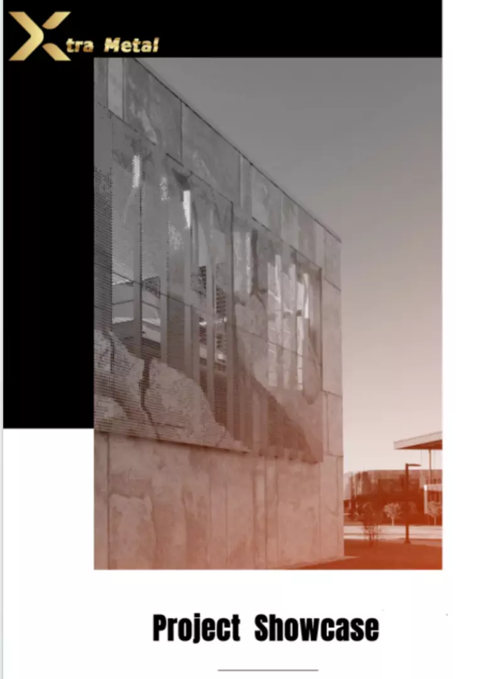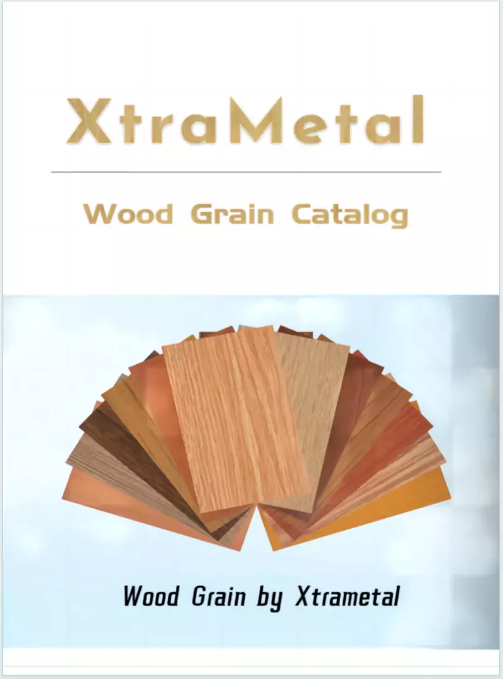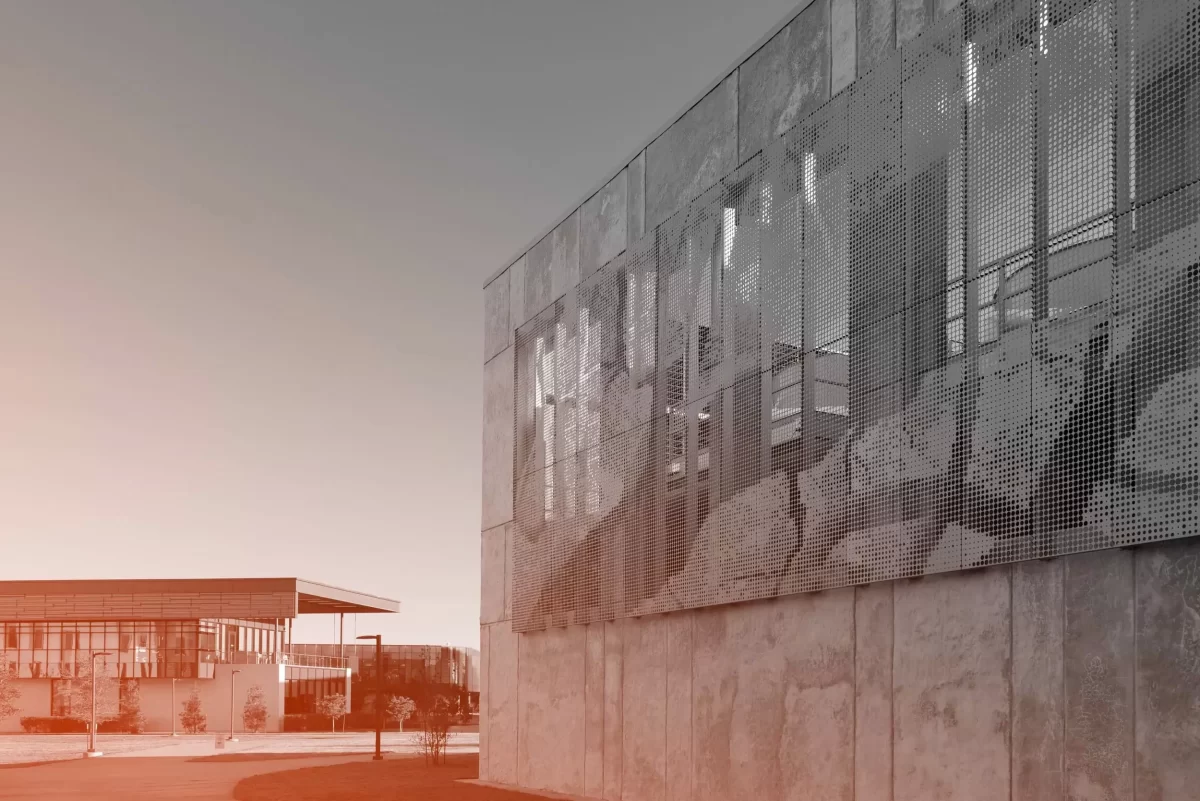As a construction engineer, you know that selecting the right louver facade system is crucial. It impacts everything from energy efficiency and occupant comfort to the building’s overall aesthetic and long-term durability. With so many options available for building exteriors louver wall, figuring out the best fit for your project can be a challenge. Where do you even start?
This guide will walk you through 18 distinct types of louver facades. We’ll break them down into clear categories based on:
- Blade structure
- Installation direction
- Functional use
- Appearance and design
- Material differences
Let’s start by looking at the fundamental structural differences – how the louver fins themselves operate.
Louvers by Blade Structure: Fixed, Adjustable, or Flip?
The most basic way louvers differ is whether their blades can move. This single factor significantly impacts how much control you have over airflow and light entering the building.
Fixed Louvers
What They Are: Just like the name says, the blades on fixed louvers are stationary and cannot be adjusted. They are typically set at an angle between 30 and 45 degrees to provide a constant level of ventilation and basic protection against light rain.
Why You Might Specify Them: From an engineering standpoint, simplicity is often a virtue. Fixed louvers are generally durable and can be more cost-effective upfront compared to adjustable types.
Keep in Mind: You get less control over airflow compared to adjustable louvers. If you need significant airflow, you might need more fixed louver units or a larger overall area to compensate. While they deflect light rain, standard fixed louvers are less effective against strong, wind-driven rain unless they are specifically designed as storm-resistant types with special blade profiles.
Materials: You can find fixed louvers in common materials like aluminum, steel, wood, and PVC. For exterior use, aluminum is a frequent choice due to its good durability and resistance to corrosion.
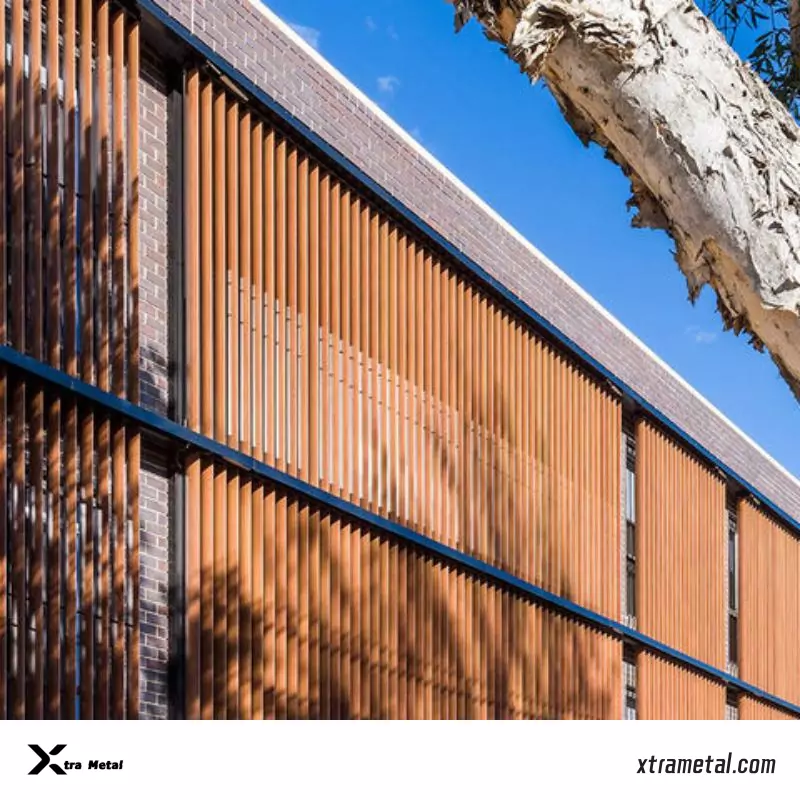
Adjustable Louvers
What They Are: With adjustable louvers, you can change the angle of the blades. This adjustment can be done manually with a lever or crank, or electrically through motorized operators connected to a switch or building control system. Some designs allow the blades to open up to 90 degrees for maximum airflow.
Why You Might Specify Them: Flexibility is the key benefit here. Adjustable louvers allow building occupants or systems to adapt to changing conditions, like different weather or occupancy needs. They offer much better control over airflow volume compared to fixed louvers. This makes them useful for balancing ventilation needs with light control and privacy requirements. They can even be integrated into a Building Management System (BMS) for automated adjustments based on sensors or schedules.
Keep in Mind: The added mechanism makes adjustable louvers more complex than fixed ones. This can mean a higher initial cost and potentially more maintenance over the building’s life. You’ll need to consider how they will be controlled – is there an easily accessible manual operator, or do you need to plan for electrical wiring and controls?
Materials: Because of the moving parts, adjustable louvers are often made of metal (like aluminum or steel) for strength and precision.
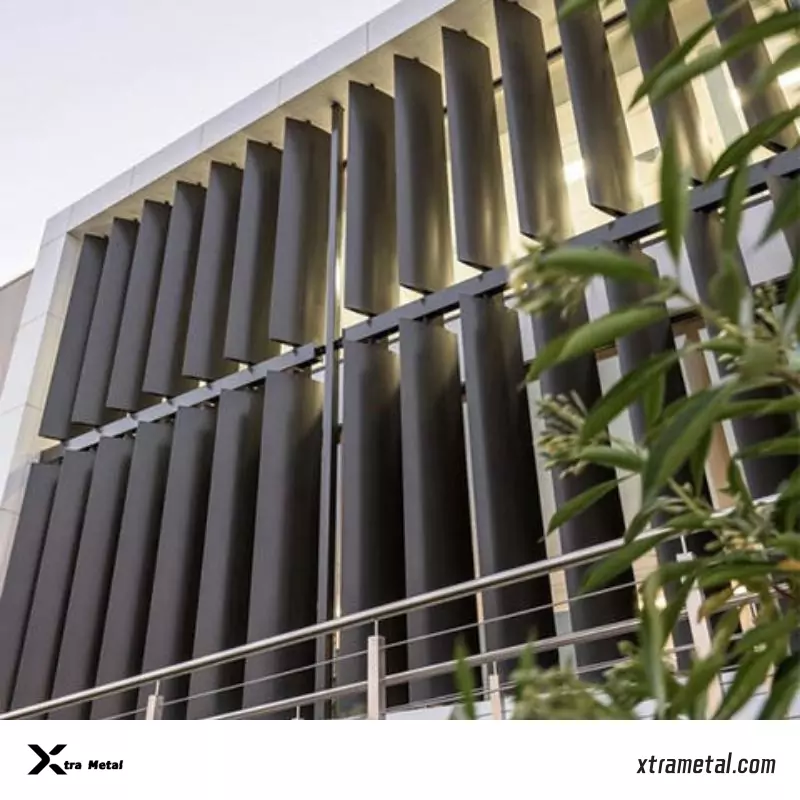
Flip-type Louvers
What They Are: This is a specialized type of adjustable louver where the blades or panels can move dramatically. Some systems feature blades that flip up or down, potentially rotating 180 degrees. They essentially function like shutters, offering a wide range of positions from fully open to nearly completely closed.
Why You Might Specify Them: Flip-type systems offer the ultimate flexibility for controlling a facade opening. You can have a completely unobstructed view, allow partial shading and ventilation, or achieve near-full closure for security, privacy, or severe weather protection. When closed, some designs can blend almost seamlessly into the surrounding facade, creating a very clean look.
Keep in Mind: These systems are typically the most complex and potentially the most expensive due to their sophisticated mechanisms involving hinges, tracks, motors, and control systems. Installation requires very careful planning and execution, especially for motorized versions. Larger folding or lifting panels also require significant structural support within the building facade.
Materials: Robust frame systems, usually aluminum or steel, are needed to handle the movement and weight of the panels and mechanisms.
Choosing between fixed, adjustable, or flip-type louvers involves weighing the need for control and flexibility against factors like system complexity, initial cost, long-term maintenance, and how the louvers integrate with building controls. Simpler fixed systems offer reliability, while more complex adjustable and flip-type systems provide greater adaptability but come with added considerations.
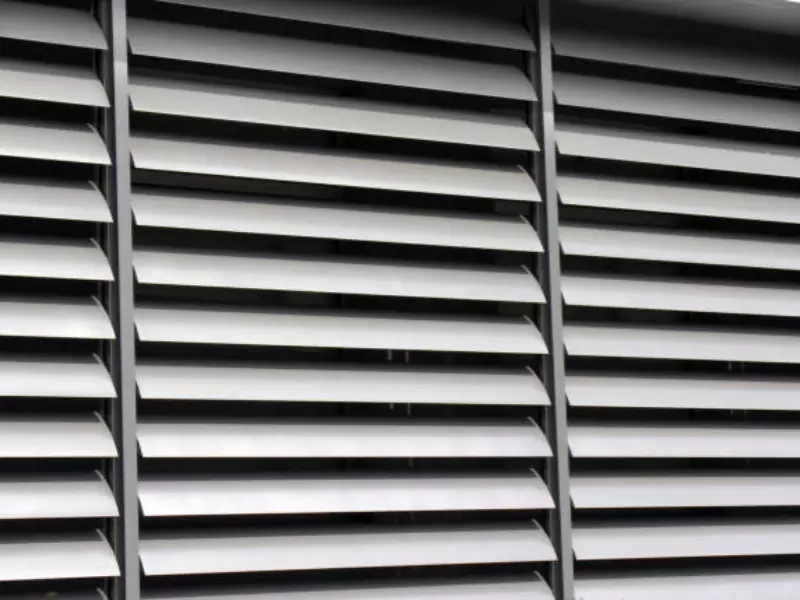
Louvers by Installation Direction: Horizontal, Vertical, or Slanted?
How the louver blades are oriented – horizontally, vertically, or at a slant – significantly impacts how they interact with sunlight, rain, and wind, as well as the building’s overall appearance.
Horizontal Louvers
What They Are: The blades run parallel to the ground. This is the most common orientation you’ll see for louvers.
Why You Might Specify Them: Horizontal louvers are very effective at blocking high-angle sun, especially during the middle of the day on south-facing facades (in the Northern Hemisphere). This makes them great for reducing solar heat gain in summer. They are naturally good at deflecting rain falling downwards. Properly designed horizontal louvers can also help with daylighting by bouncing indirect light deeper into interior spaces.
Keep in Mind: They are less effective at blocking the low-angle sun that hits east and west facades in the morning and evening, unless the louvers are designed to be very deep. Because the blades are horizontal, they tend to collect more dust, dirt, and debris, which might mean more frequent cleaning is needed compared to vertical louvers. If the horizontal blades aren’t designed with drainage features, heavy rain can cascade down the face of the louver like a waterfall, increasing the risk of water splashing back into the opening.
Materials: Commonly available in all standard louver materials.
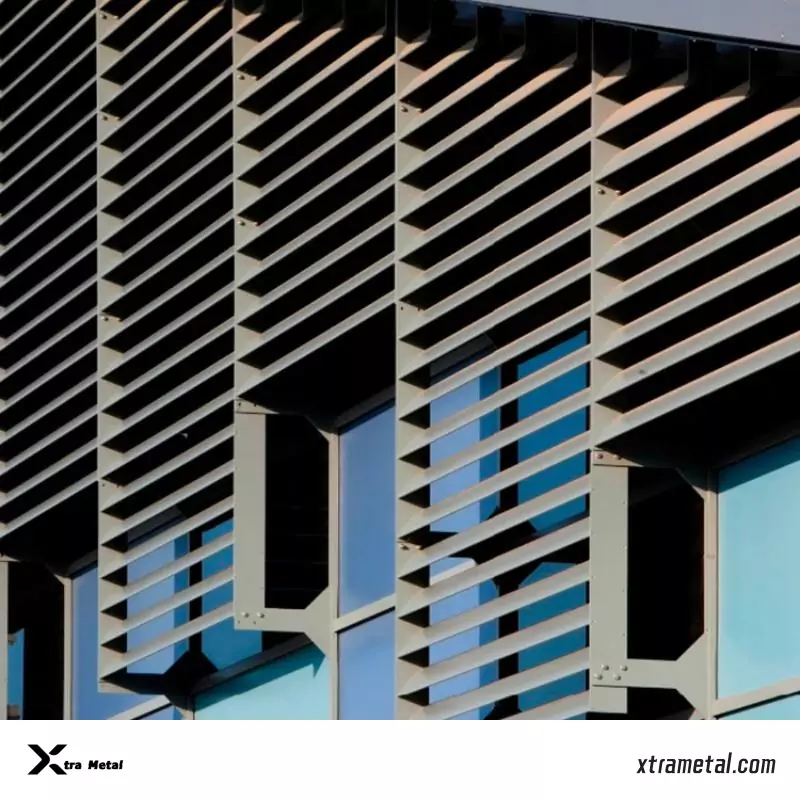
Vertical Louvers
What They Are: The blades run vertically, perpendicular to the ground.
Why You Might Specify Them: Vertical louvers generally perform better than horizontal ones at blocking low-angle sun on east and west facades. Architecturally, they can create a visual effect that makes the building appear taller. Maintenance can be easier because vertical surfaces naturally collect less dust and debris.
Keep in Mind: They are not very effective at blocking high-angle midday sun on south-facing facades. Depending on how closely the blades are spaced and their angle, vertical louvers can sometimes obstruct views more than horizontal overhangs.
Materials: Commonly available in all standard louver materials.
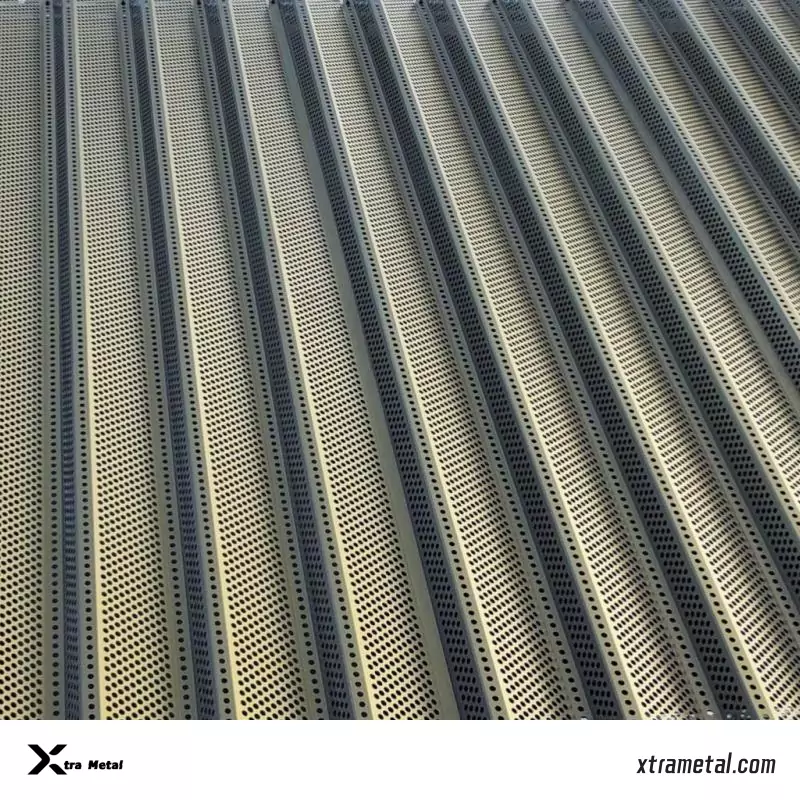
Slanted Louvers
What They Are: In this configuration, the entire louver assembly or its blades are installed at a fixed angle relative to the horizontal plane (this is different from the angle of the individual blade profile). This design is often used for specific purposes like improving drainage or diverting wind.
Why You Might Specify Them: The built-in slant helps shed rainwater very quickly, which is a significant advantage in areas prone to heavy rainfall. The angle can also be optimized to divert wind in a specific way. A slanted orientation might also reduce the accumulation of debris compared to perfectly horizontal surfaces.
Keep in Mind: This is a more specialized design compared to standard horizontal or vertical installations. The structural mounting system needs to be engineered to securely support the louver at the specified angle. The performance (shading, drainage, wind diversion) depends heavily on choosing the correct angle relative to the building’s orientation, sun paths, and prevailing weather patterns.
Materials: Most common louver materials can likely be used, but the frame and support structure require careful engineering.
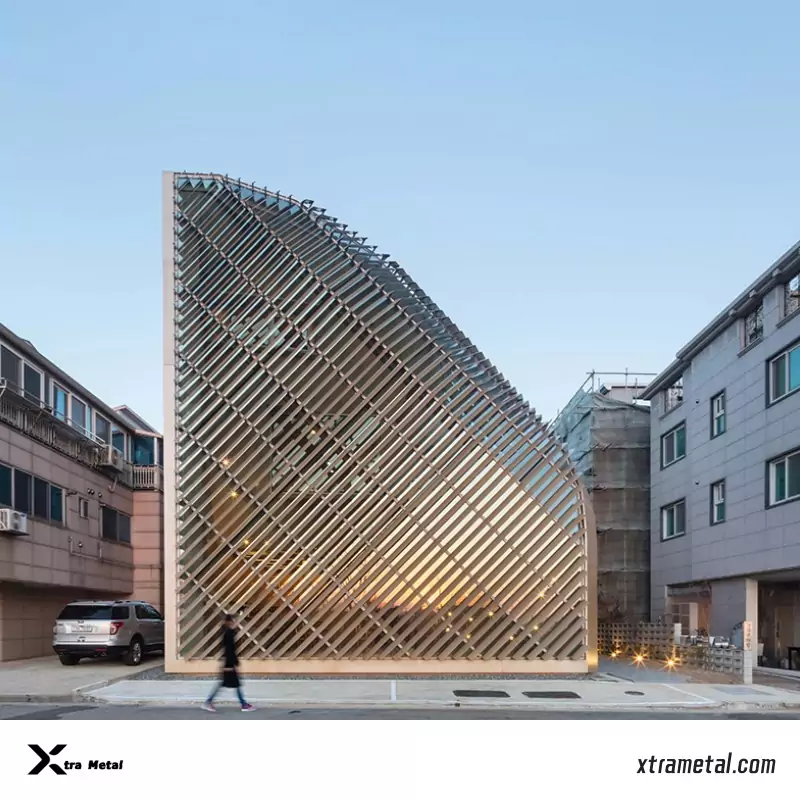
The best orientation often depends on the specific building facade and your primary goal. Is it blocking midday sun on a south face (horizontal often best)? Or tackling morning/evening sun on an east/west face (vertical often better)? Or maximizing protection from wind-driven rain (vertical or specialized storm designs)? The table below gives a quick overview of sun shading:
Table: Horizontal vs. Vertical Louvers – General Sun Shading Effectiveness (Northern Hemisphere)
| Facade Orientation | Horizontal Louver Effectiveness (High Sun) | Vertical Louver Effectiveness (Low Sun) | Notas |
|---|---|---|---|
| South | High | Low | Horizontal overhangs are very effective against high midday summer sun. |
| East / West | Low to Moderate | Moderate to High | Vertical fins are generally better for low morning/afternoon sun. |
| North | Low | Low to Moderate | Minimal direct sun; vertical fins might block very low summer sun. |
(Note: Effectiveness depends on louver depth/projection, blade angle, spacing, and latitude. Some sources suggest optimized horizontal or dynamic systems can also work well on East/West facades.)
This table provides a starting point, but remember that factors like weather resistance and maintenance also play a role in the final decision. There isn’t one single “best” orientation for all situations; it requires careful consideration of the project’s specific context and performance priorities.
Louvers by Functional Use: Solving Specific Challenges
While all louvers manage airflow and light to some degree, many are designed and engineered with a primary function in mind. Specifying a louver based on its intended function ensures it meets critical performance requirements for challenges like intense sun, noise control, severe weather, or fire safety.
Sun-shading Louvers
What They Are: Their main job is to reduce the amount of direct sunlight and solar heat entering a building. This helps keep the interior cooler, improves occupant comfort, and reduces the load on air conditioning systems, leading to energy savings. They can be fixed or adjustable, horizontal or vertical, depending on the specific shading strategy needed for the building’s orientation and climate.
Why You Might Specify Them: Sun-shading louvers directly impact your HVAC load calculations and the building’s overall energy performance. They are a key tool for meeting energy codes and achieving sustainability certifications like LEED. Their effectiveness depends on factors like the building’s orientation, the louver’s projection or depth, the blade angle and shape, and the material’s reflectivity. Careful design is needed to block unwanted heat gain while still allowing enough natural daylight into the space to reduce the need for artificial lighting. For further reading on external shading devices, you might explore resources like the Wikipedia page on Brise soleil.
Keep in Mind: Over-shading can lead to dark interiors, increasing reliance on artificial light. The design must be optimized for the specific sun angles relevant to the building’s location and orientation.
Ventilation Louvers
What They Are: These louvers prioritize allowing air to move freely, either for natural ventilation of occupied spaces or for providing intake/exhaust air for HVAC systems and equipment rooms. The focus is on achieving a high percentage of free area (the actual open space between the blades) and minimizing pressure drop (the resistance to airflow).
Why You Might Specify Them: Proper ventilation is critical for maintaining good indoor air quality for occupants and ensuring mechanical equipment gets the airflow it needs to operate efficiently and safely.
Keep in Mind: There’s often a trade-off: designs that maximize airflow (high free area, simple blade shapes) typically offer less protection against rain and wind compared to specialized weather louvers. You need to select a louver that provides the required airflow while meeting the necessary level of weather protection for the specific location on the building.
Acoustic Louvers
What They Are: Acoustic louvers are specially designed to reduce the amount of noise passing through a ventilation opening, while still allowing air to flow. They achieve this by incorporating sound-absorbing insulation material (commonly mineral wool or fiberglass) within the louver blades.
Why You Might Specify Them: These are essential in situations where noise control is a major concern. This could be near noisy mechanical equipment like generators or cooling towers, alongside busy roads, or in dense urban environments where you need ventilation without letting in excessive outside noise. Their noise reduction capability is measured in decibels (dB) and often expressed as Sound Transmission Class (STC), Noise Reduction (NR), or a weighted sound reduction index (Rw).
Keep in Mind: Generally, deeper acoustic louvers provide better noise reduction but also create more resistance to airflow (higher pressure drop).
Storm Louvers / Weather Louvers
What They Are: These are high-performance louvers engineered specifically to prevent water, especially wind-driven rain, from entering the building through ventilation openings. They typically feature advanced blade designs with hooks or catches to trap water droplets carried by the wind, along with integrated drainage systems (troughs on the blades, channels in the frame, and sometimes drain pans at the sill) to safely guide captured water back outside.
Why You Might Specify Them: Storm louvers are crucial for protecting sensitive interior spaces, expensive equipment, and the building structure itself in areas that experience heavy rainfall or frequent storms.
Keep in Mind: For the most extreme conditions, such as hurricane-prone regions, you need louvers that meet even tougher standards.
Understanding these functional categories is vital. It’s also important to recognize that optimizing for one function often involves trade-offs with another. For instance, the features that make a louver excellent at stopping wind-driven rain might increase its resistance to airflow compared to a simple ventilation louver. Your project priorities will guide these decisions.
Louvers by Appearance and Design
While function is paramount, louvers also play a big role in a building’s visual character. Some louver types are specifically designed with aesthetics or integration in mind, blending visual appeal with necessary performance.
Perforated Metal Louvers
What They Are: These louvers use perforated metal sheets, either as the blade material itself or as a decorative screen placed in front of or integrated with the louver blades. Designs can range from standard hole patterns (round, square, slotted) to complex, custom-designed graphics or images.
Why You Might Specify Them: Perforated metal uniquely combines ventilation, shading, or screening functions with artistic architectural expression. The size, shape, and density of the perforations directly impact airflow, light transmission, visibility through the panel, and even structural strength, so these parameters need careful specification.
Materials & Customization: Metal is the typical material, with aluminum being a popular choice due to its light weight, excellent corrosion resistance, and how easily it can be formed and perforated into intricate designs.
Examples: Notable projects using aluminum perforated facades include the de Young Museum in San Francisco, the Ali Mohammed T. Al-Ghanim Clinic in Kuwait, the City View Garage in Miami, and the Louis Vuitton Pavilion at Milan Design Week 2023. Many other examples exist, showcasing diverse patterns and applications.
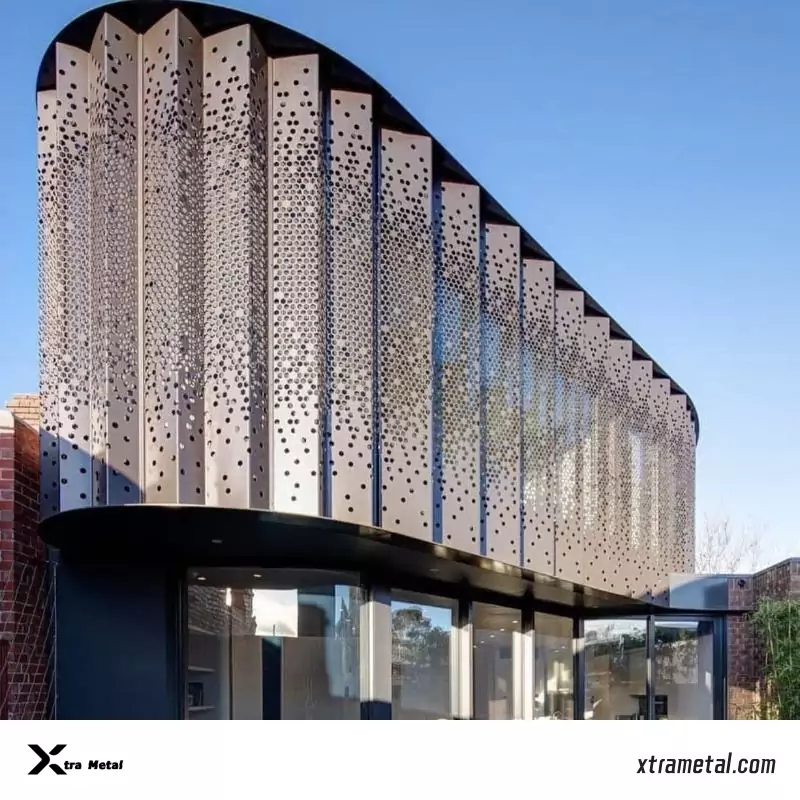
Decorative Louvers
What They Are: These louvers primarily focus on their contribution to the building’s aesthetics. They might feature unique blade shapes (like waves or diamonds), artistic cut-out patterns, or be integrated into larger sculptural elements on the facade.
Why You Might Specify Them: Specification is heavily influenced by the architect’s design intent. As the engineer, your role is often to ensure that the desired decorative form can still meet any minimum functional requirements (like providing a certain amount of free area for ventilation or basic weather resistance).
Keep in Mind: Custom decorative designs can significantly increase costs and potentially lead times compared to standard louver profiles.
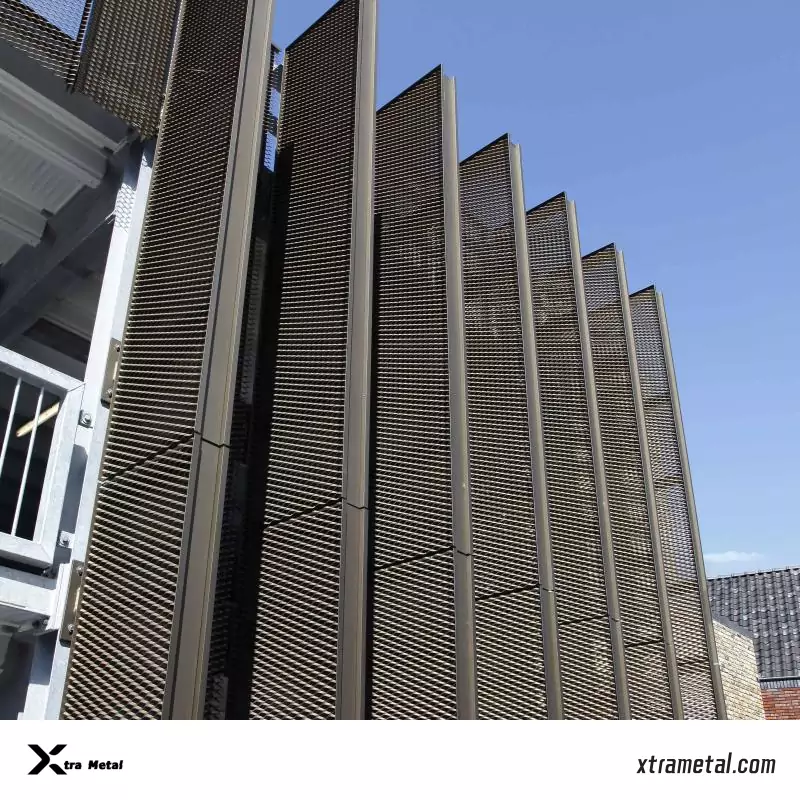
Integrated Facade Louvers
What They Are: These are louver units specifically designed to be incorporated as a seamless part of a larger facade system, most commonly a curtain wall or window wall system. The goal is a smooth visual and functional transition between glazed areas and louvered areas.
Why You Might Specify Them: Achieving a cohesive building envelope requires close coordination between the louver manufacturer and the supplier of the main facade system (Por exemplo, curtain wall manufacturer). Integrating louvers directly into these systems affects structural considerations (how the louvers are supported by mullions and transoms). This approach allows architects to maintain consistent sightlines and aesthetics across the entire facade.
Systems: Louvers can be integrated into various facade types, including traditional stick-built curtain walls (assembled piece-by-piece on site), modular facade systems(pre-assembled panels glazed in the factory), window walls (spanning single floors between slabs), and even double-skin facades.
Removable Louvers
What They Are: This term usually refers to components designed for easy removal, primarily for maintenance access or cleaning. Most commonly, this applies to the bird or insect screens installed on the back of fixed louvers.
Why You Might Specify Them: Removable screens greatly simplify maintenance, especially cleaning. This is important in environments with high levels of dust, pollen, or other airborne debris that can clog screens and impede airflow.
Keep in Mind: For removable screens, the design must ensure they can be securely re-fastened and maintain a proper seal after removal and reinstallation. While entire large architectural facade louvers are not typically designed to be easily “removable,” the concept of easy access for maintenance (especially for screens) is a practical consideration in many projects.
Louvers by Material: Choosing the Right Foundation
The material used to construct a louver is a fundamental choice that influences nearly every aspect of its performance and longevity. Key factors like durability, weight, maintenance needs, cost, aesthetic possibilities, and resistance to environmental factors like corrosion are all tied to the material selection.
Aluminum Louvers
What They Are: Louvers where the primary structural components (frame, blades) are made from aluminum alloys.
Why You Might Specify Them: Aluminum offers an excellent balance of properties, making it a top choice for many architectural louver applications.
- Leve: Aluminum is significantly lighter than steel, which reduces the dead load on the building structure and makes installation easier and potentially less costly.
- Corrosion Resistance: Aluminum naturally forms a protective oxide layer, making it highly resistant to rust and corrosion. This is a major advantage for exterior applications, especially in coastal areas or humid climates.
- Durability: Despite being light, aluminum alloys used in architectural applications offer excellent strength and durability, providing a long service life.
- Versatility & Formability: Aluminum can be easily extruded into complex blade profiles and formed or perforated into intricate shapes and patterns, allowing for significant design freedom. This supports the creation of both high-performance functional louvers and unique decorative designs.
- Low Maintenance: Due to its corrosion resistance, aluminum requires minimal upkeep beyond occasional cleaning.
- Finishing Options: Aluminum readily accepts a wide variety of high-quality finishes, including powder coating, durable PVDF coatings (like Kynar), anodizing (clear or colored), and even realistic wood grain effects, offering extensive aesthetic choices and added surface protection.
- Eco-Friendly: Aluminum is highly recyclable without losing its properties, making it a sustainable material choice.
It’s the most common material specified for architectural louvers today. The combination of performance, durability, low maintenance, and design flexibility makes high-quality aluminum an ideal material for demanding projects focused on longevity and tailored solutions.
Keep in Mind: Initial material cost might be higher than some alternatives like PVC or basic steel, but the long-term value due to durability and low maintenance is often favorable.
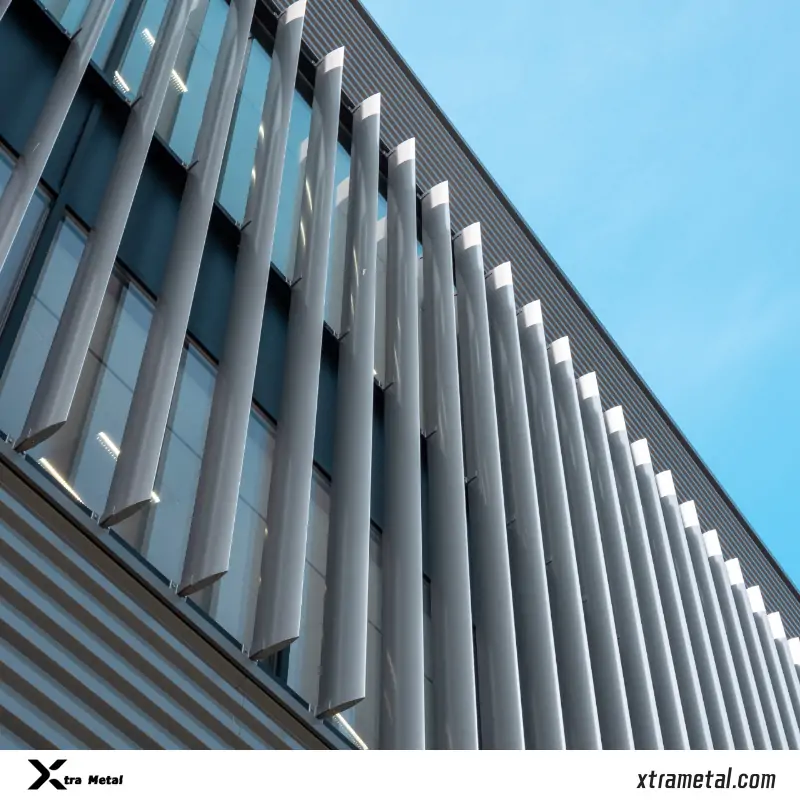
Wood Louvers
What They Are: Louvers constructed primarily from wood.
Why You Might Specify Them: Wood offers a distinct natural aesthetic, adding warmth and texture to a building facade. It also possesses good natural insulating properties compared to metals. Wood can be stained or painted in various colors to match different architectural styles.
Keep in Mind: Wood’s main drawback, especially for exterior use, is its need for regular maintenance. To prevent rot, warping, cracking, fading, and insect infestation, wood louvers require periodic inspection and re-application of protective finishes like stains, sealants, or paint (typically every 2-5 anos, depending on the wood type, finish, and exposure). Wood is also generally heavier than aluminum. The cost can vary widely depending on the species of wood chosen (some hardwoods are naturally more resistant but expensive) and the necessary treatments.
Are you still wondering whether to choose wooden or aluminum for louver facade? We have written a special article Wooden vs Aluminum louver facade to solve your doubts.
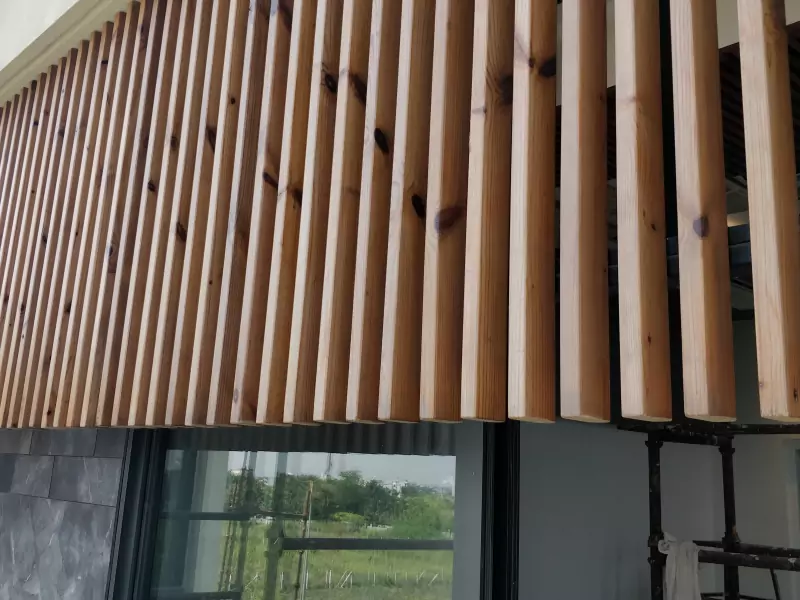
Composite/UPVC Louvers
What They Are: Louvers made from synthetic materials. This includes Wood Plastic Composites (WPC), which blend wood fibers or flour with plastics, and Unplasticized Polyvinyl Chloride (UPVC), a rigid type of plastic.
Why You Might Specify Them: Cost is often a primary driver; these materials can be less expensive than aluminum or high-quality wood. They offer good resistance to weather, moisture, rot, and insects, leading to low maintenance requirements. They are generally lightweight. WPC materials can mimic the appearance of wood without the associated upkeep. If made with recycled content, WPC can be considered an eco-friendly option.
Keep in Mind: Compared to metals like aluminum or steel, composites and UPVC might have limitations in structural strength, potentially restricting the maximum size or span of the louver blades or requiring more support. Long-term performance regarding UV stability (resistance to fading or becoming brittle) and color fastness can vary depending on the quality of the material and any protective coatings. Thermal expansion and contraction can also be more significant than with aluminum, requiring careful consideration in the design and installation.
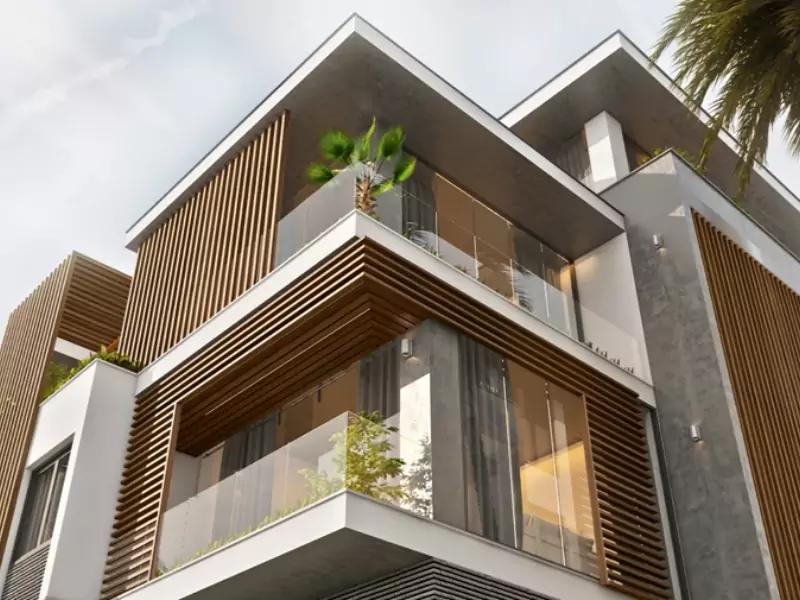
Glass Louvers
What They Are: Louvers where the blades themselves are made of glass. These are most commonly seen as adjustable window systems, often referred to as louver windows.
Why You Might Specify Them: Glass offers maximum transparency, allowing unobstructed views and letting in the most natural light, whether the louvers are open or closed. When fully open, they provide excellent ventilation potential, often utilizing nearly the entire window opening area. Cleaning can often be done from the inside of the building.
Keep in Mind: Glass louvers generally provide poor thermal insulation compared to solid windows or insulated panels, as heat can transfer easily through the single panes and the gaps between them. While common for windows, large-scale architectural facade applications using glass louvers are less frequent than metal or other materials. Costs can vary depending on size, glass type, and features.
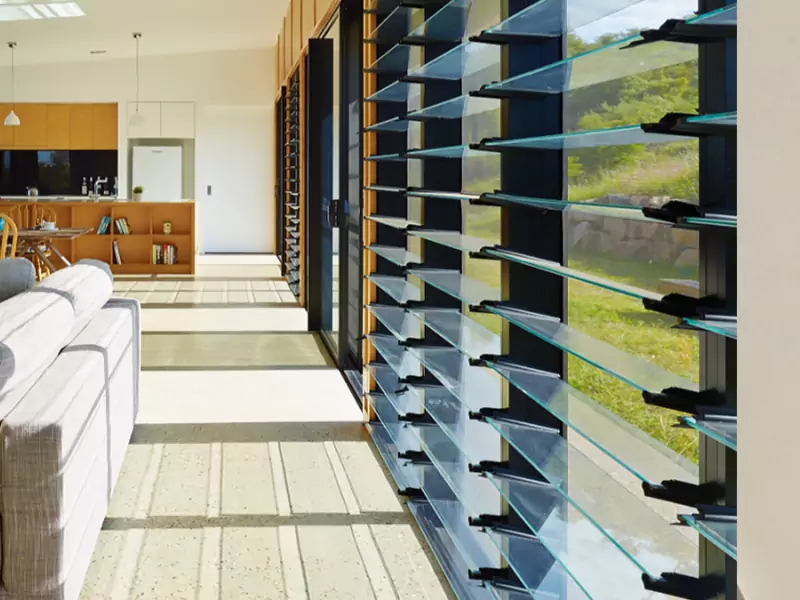
To help compare these options quickly, here’s a summary table:
Table: Louver Material Comparison Quick Guide
| FacFeature | Aluminum | Wood | Composite/UPVC | Glass (Jalousie Style) |
|---|---|---|---|---|
| Key Advantages | “Durable, Corrosion Resistant, Leve, Low Maintenance, Versatile (Shape/Finish), Recyclable” | “Natural Aesthetic, Good Insulation” | “Lower Cost, Low Maintenance, Weather Resistant” | “Max Light/View, Excellent Ventilation” |
| Key Considerations | Higher Initial Cost than PVC | “High Maintenance (Exterior), Susceptible to Rot/Warping” | “Potential Strength/Span Limits, UV Stability” | “Poor Insulation, Potential Leakage, Security” |
| Maintenance | Very Low | High (Regular Sealing/Painting) | Low | Moderate (Cleaning Slats) |
| Relative Cost | $ | $$(Species Dependent) | $ -$$ | $ |
(Note: Cost indications are general; actual costs depend heavily on specific product, size, finish, and project complexity.)
Making the Right Choice for Your Project
As we’ve seen, the world of louver facades is diverse. Selecting the ideal louver system for your project involves carefully balancing multiple factors: the basic structure, the installation direction, the primary function needed, the desired aesthetics and design integration, and the inherent properties of the chosen material. You need to weigh these against your project’s specific performance targets, the site’s environmental conditions, and, of course, the budget.
We understand that navigating these options and their inherent trade-offs can feel complex. For instance, how do you get the maximum airflow needed for ventilation while also ensuring robust protection against wind-driven rain? Or how do you achieve a specific architectural look while staying within the allocated budget? There’s rarely a single ‘perfect’ answer that optimizes every single factor.
Thinking about your current projects, what’s the most challenging factor you’re balancing when specifying facade elements like louvers? Is it hitting specific performance metrics, managing costs, or achieving the architect’s aesthetic vision?
Perguntas frequentes (FAQ) for Construction Engineers
Here are answers to some common questions engineers face when specifying louvers:
Q1: What are the realistic long-term maintenance differences between exterior aluminum and wood louvers?
A: The difference is significant. Aluminum louvers typically require very little maintenance – just occasional cleaning to remove surface dirt or salt spray in coastal areas. High-quality factory finishes like PVDF or powder coating are designed to last for decades. Exterior wood louvers, however, demand a regular maintenance schedule. This involves inspecting for damage and periodically cleaning and reapplying a protective finish (stain, sealant, or paint) every 2 to 5 anos, depending on the wood, finish quality, and exposure conditions, to prevent rot, warping, cracking, and insect damage. Failing to maintain wood properly will drastically shorten its functional lifespan.
Q2: What level of design customization is truly achievable with metal (especially aluminum) louvers?
A: Aluminum offers remarkable design flexibility. Customization possibilities are extensive when working with experienced manufacturers. This can include: manufacturing louvers to precise, non-standard dimensions; creating unique or complex extruded blade shapes and profiles; incorporating custom perforation patterns, including intricate graphics or logos; integrating features like LED lighting; applying finishes from a vast range of standard or custom colors in durable powder coat or PVDF, as well as anodized finishes and realistic wood grain effects; and designing louvers to integrate seamlessly into sophisticated curtain wall or other facade systems. High-end customization allows louvers to become signature architectural elements.
Q5: Are certain louver types inherently better for resisting high wind loads?
A: Yes, resistance to wind load is a critical design factor, especially in certain geographic regions or for high-rise buildings. Louvers specifically engineered and tested for severe weather conditions are essential. Look for products rated for high structural wind loads and, in hurricane zones, those meeting AMCA Standard 540 for impact resistance. The louver’s ability to withstand wind pressure depends on several factors: the thickness and strength of the materials used (heavier gauge aluminum or steel are more robust), the design of the blades and frame, the spacing and type of supports, and crucially, the method and strength of anchorage to the building structure.
Conclusion
Facing a complex facade challenge involving louvers? If you need guidance on selecting and specifying high-performance metal louver systems, particularly custom aluminum solutions tailored to demanding engineering requirements and aesthetic goals, don’t hesitate to reach out. Experienced teams with decades of expertise in metal building materials and global project experience can provide the technical support needed to help engineers like you navigate the options and bring even the most challenging designs to life successfully.
