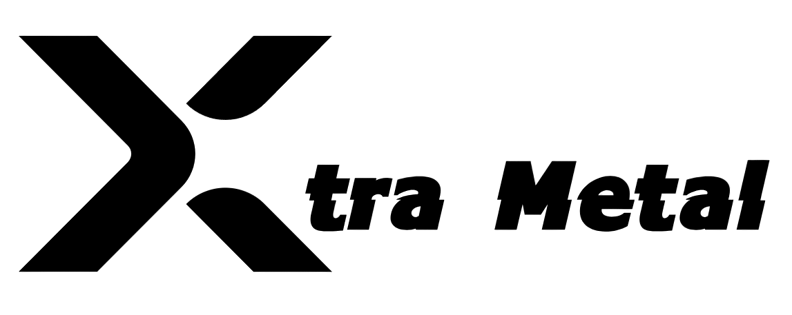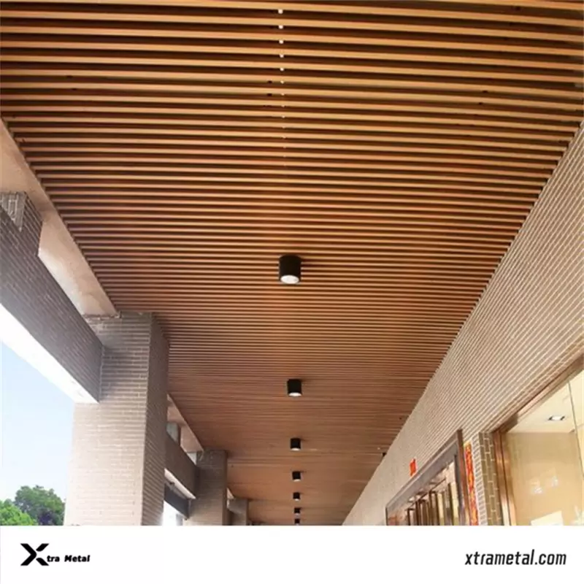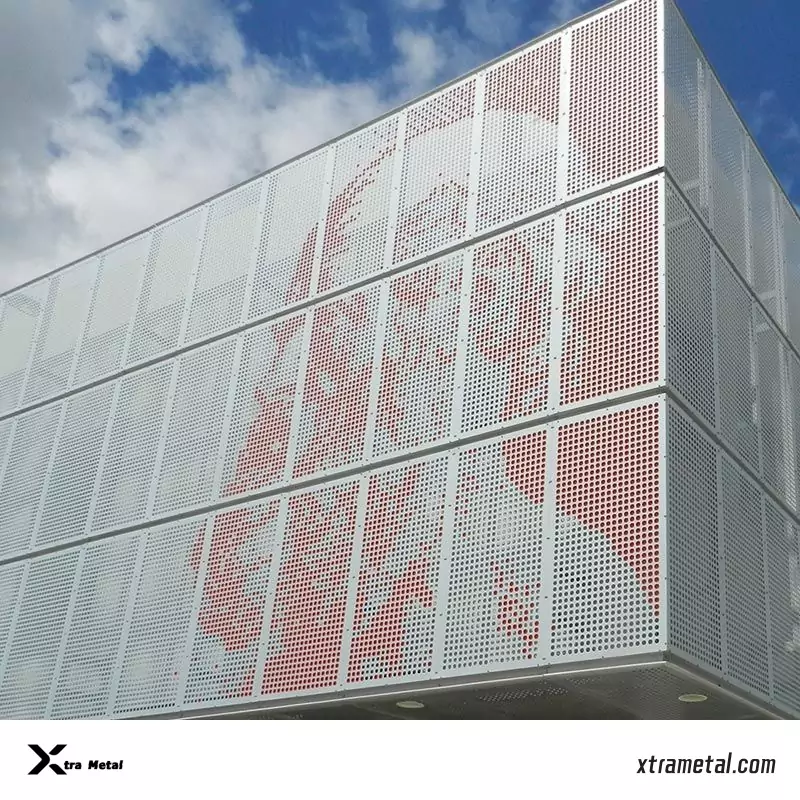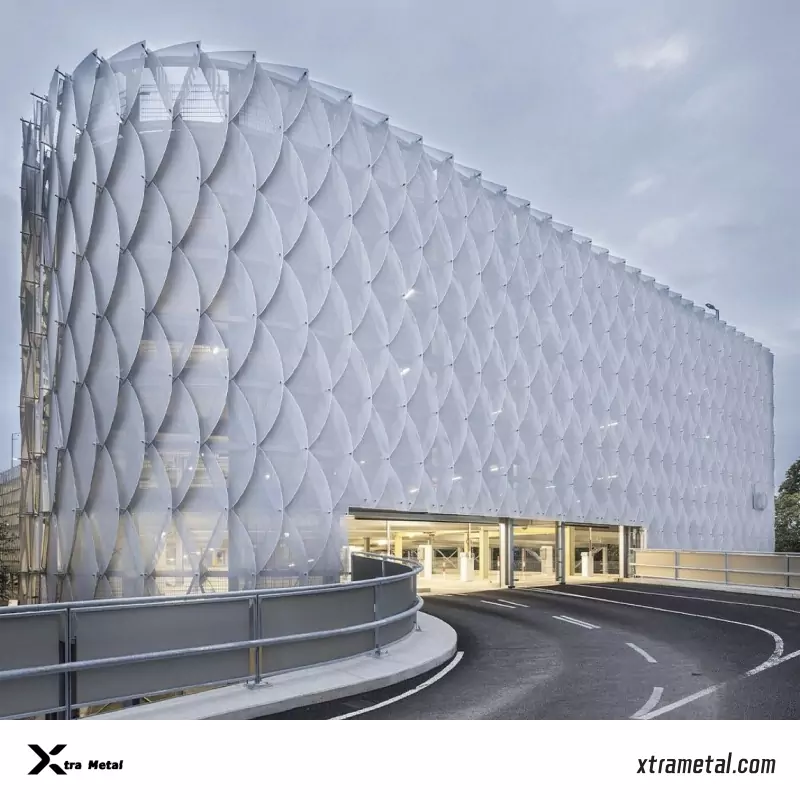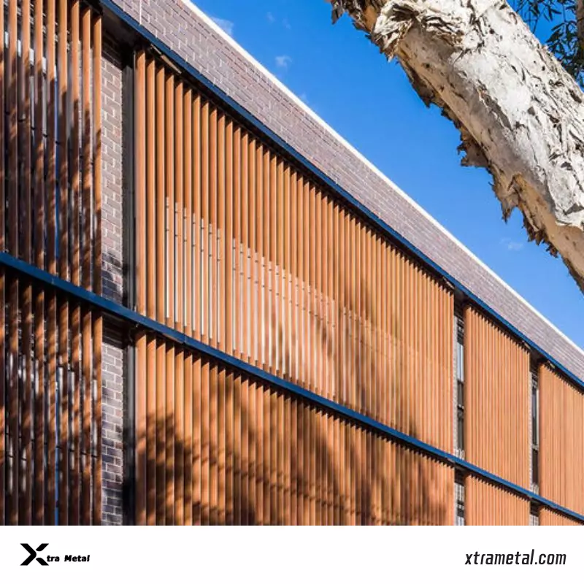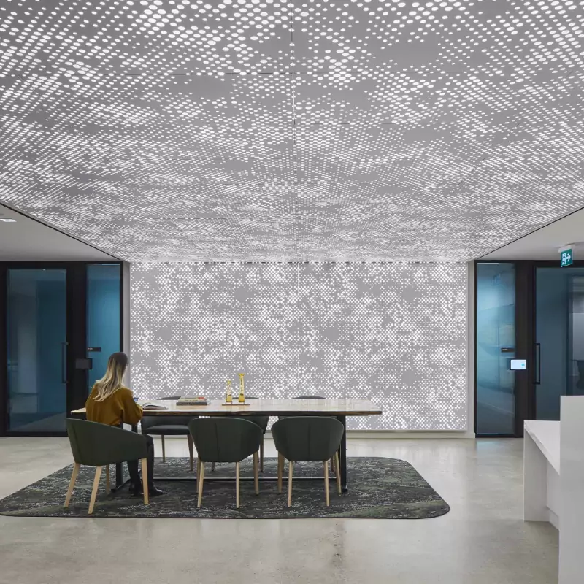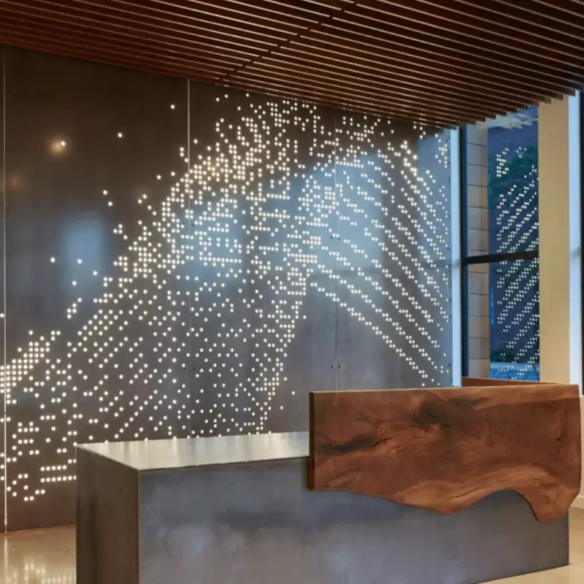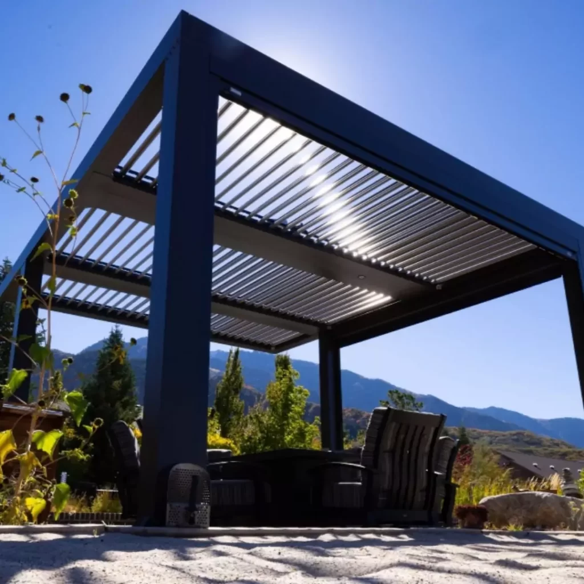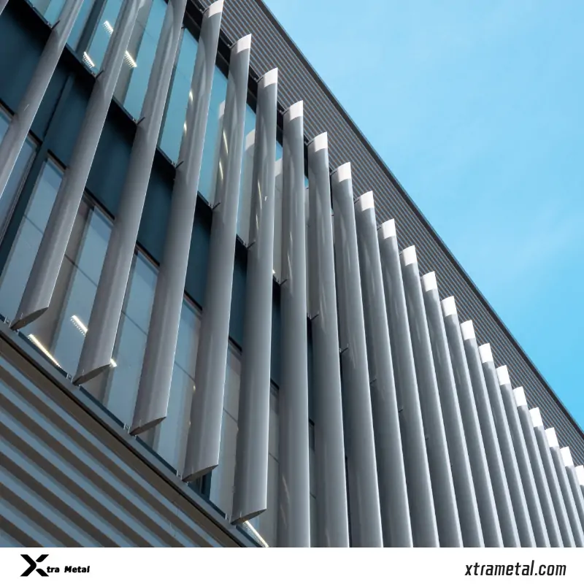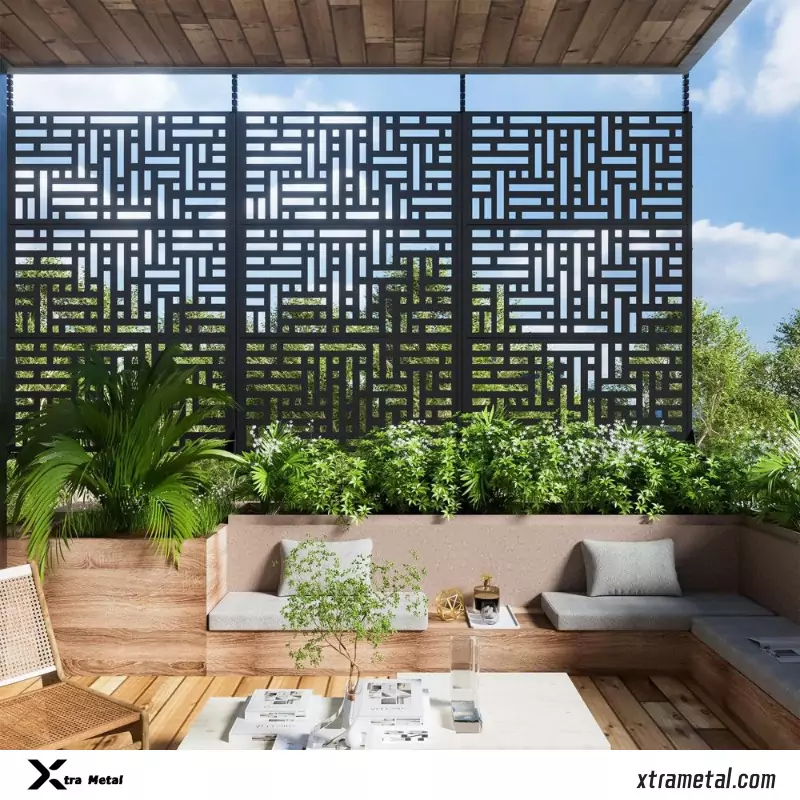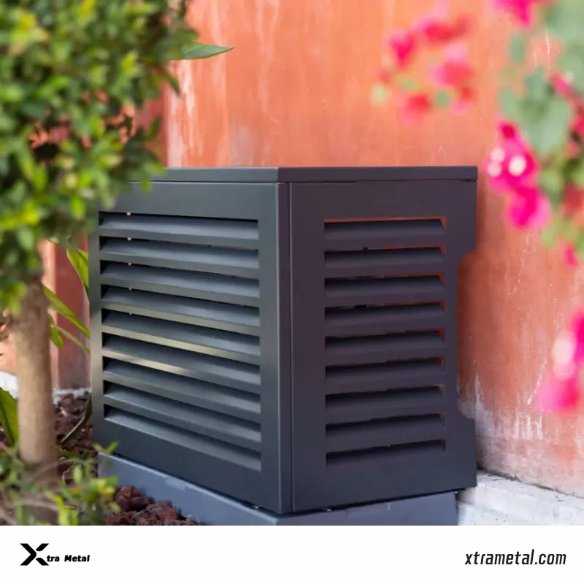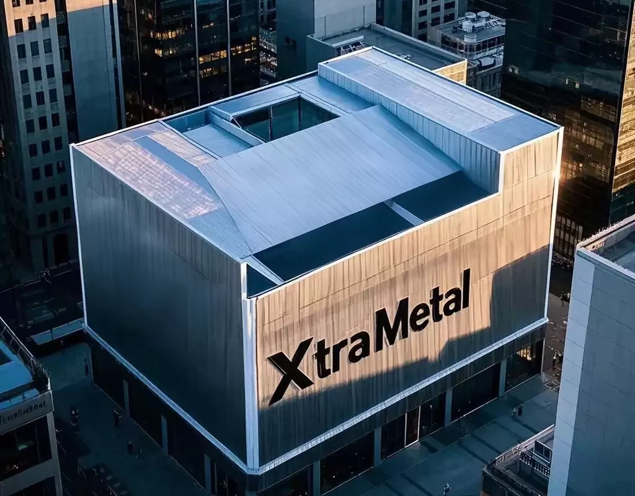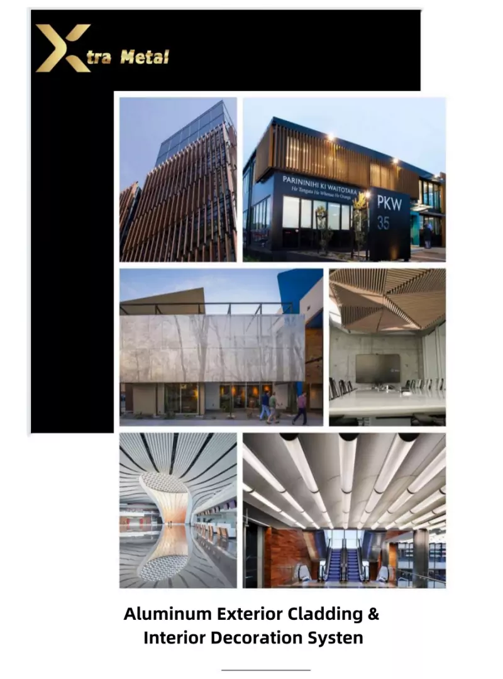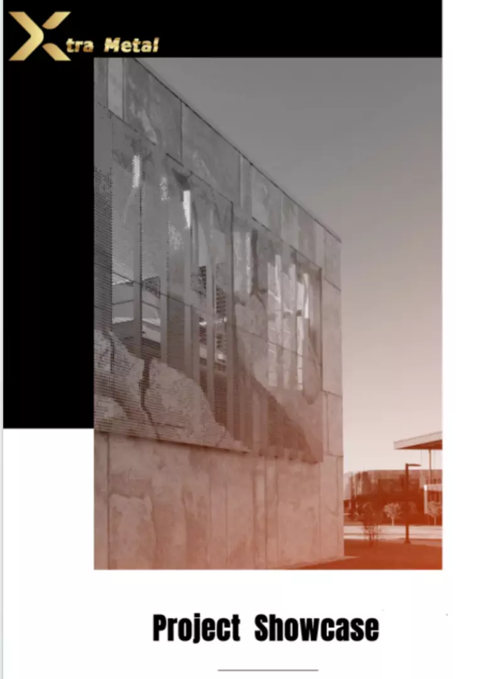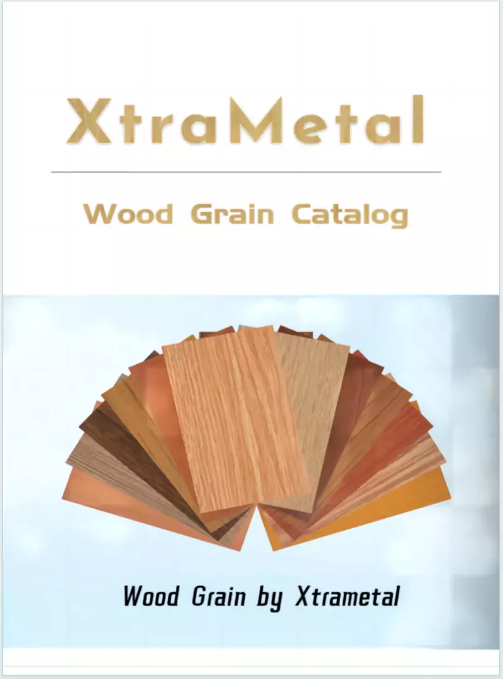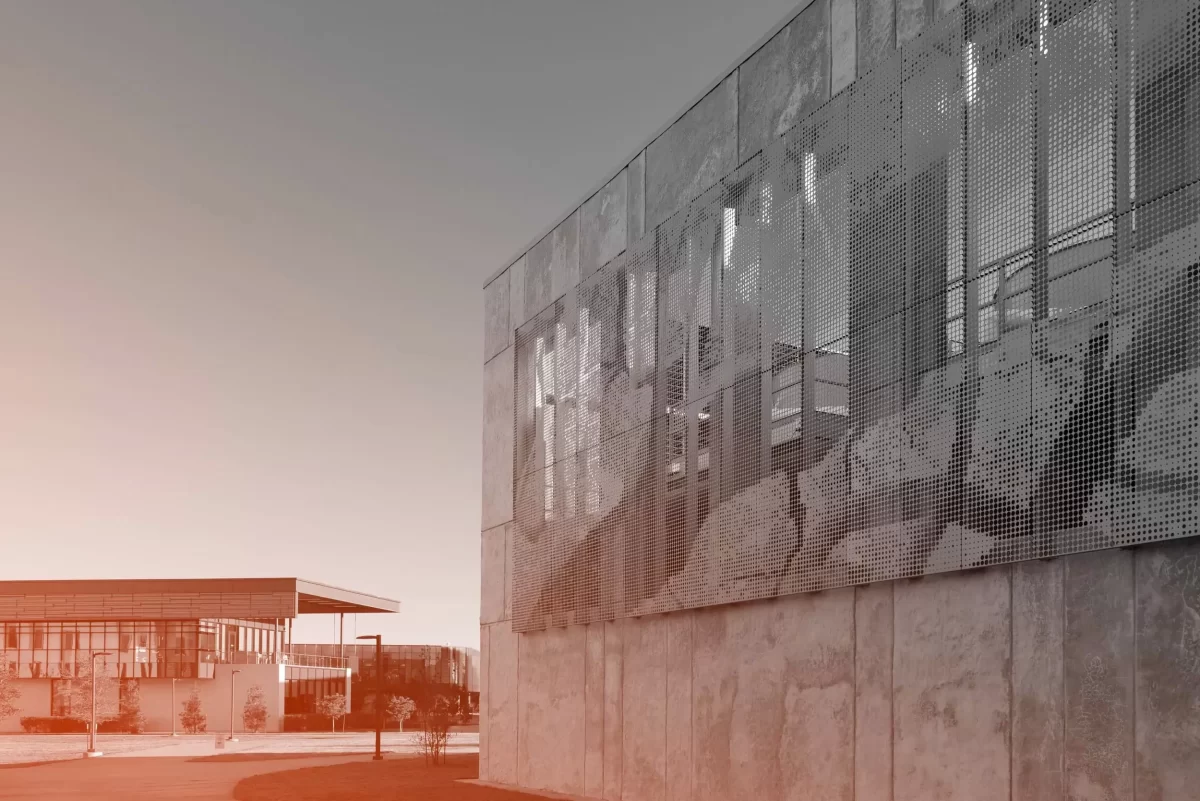Xtrametal Blog
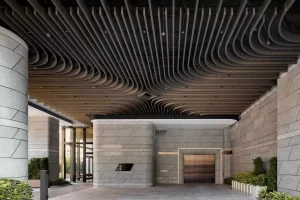
What is a batten in steel structure?
A batten in steel structures is a linear metal profile used to secure cladding panels (hal., walls, roofs) to primary framing. It acts as a
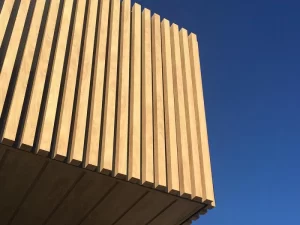
What is the difference between a batten and a purlin?
Battens and purlins are structural components in roofing/wall systems but serve distinct roles. Battens are narrow, secondary supports (typically 25-50mm wide) that directly secure cladding/roofing
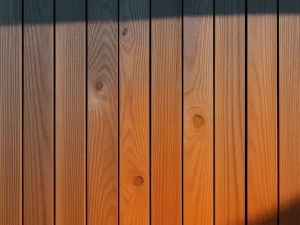
Is it batten or baton?
In architectural and engineering contexts, the correct term is batten. “Baton” is a French-derived term often misinterpreted in informal usage, whereas “batten” refers specifically to
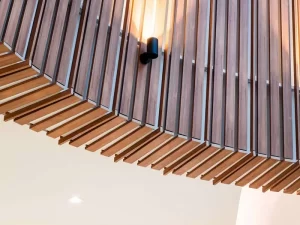
What is the difference between board and batten and batten?
“Board and batten” refers to a cladding system combining wide vertical boards (the board) with narrow strips (battens) that cover joints, creating a textured, linear

What does fully battened mean?
A fully battened system refers to a cladding or roofing structure where battens (horizontal or vertical support rails) are installed across the entire surface at
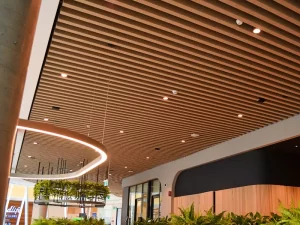
What is a roof batten?
A roof batten is a horizontal structural component installed across roof rafters or trusses to support and secure roofing materials (hal., tiles, metal sheets, or
